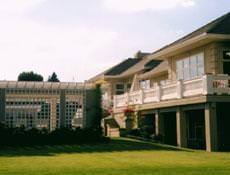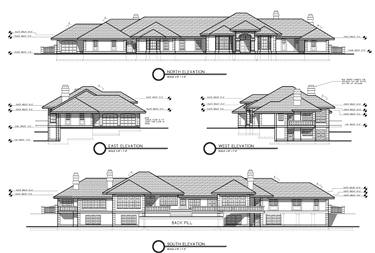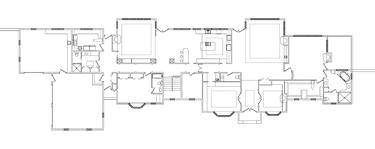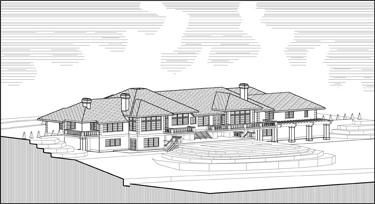NeoClassical Residence 1

Custom Home Design: Neoclassical styling inside and out. Located in Yakima, WA on sloped site overlooking the upper west side. Dryvit EIFS wall finish system, concrete slate roof tiles, wood clad windows, terrace with classic forking stairs down to pool, swiming pool, cabana and arbor are some of the projects features.
One of the concepts for this house was a secure introverted front/public side and an extroverted and open back/private side. Layout exposed the view to the living room and family rooms on three sides each through building bump outs. Kitchen has view of pool as well to provide surveillance of children in addition to covered cabana with kitchenette. Master suite included fireplace and private terrace. Exposed daylight basement included a walk-in wine room, media room and additional bedroom suites.



{gallery}Residential/Merriman{/gallery}



