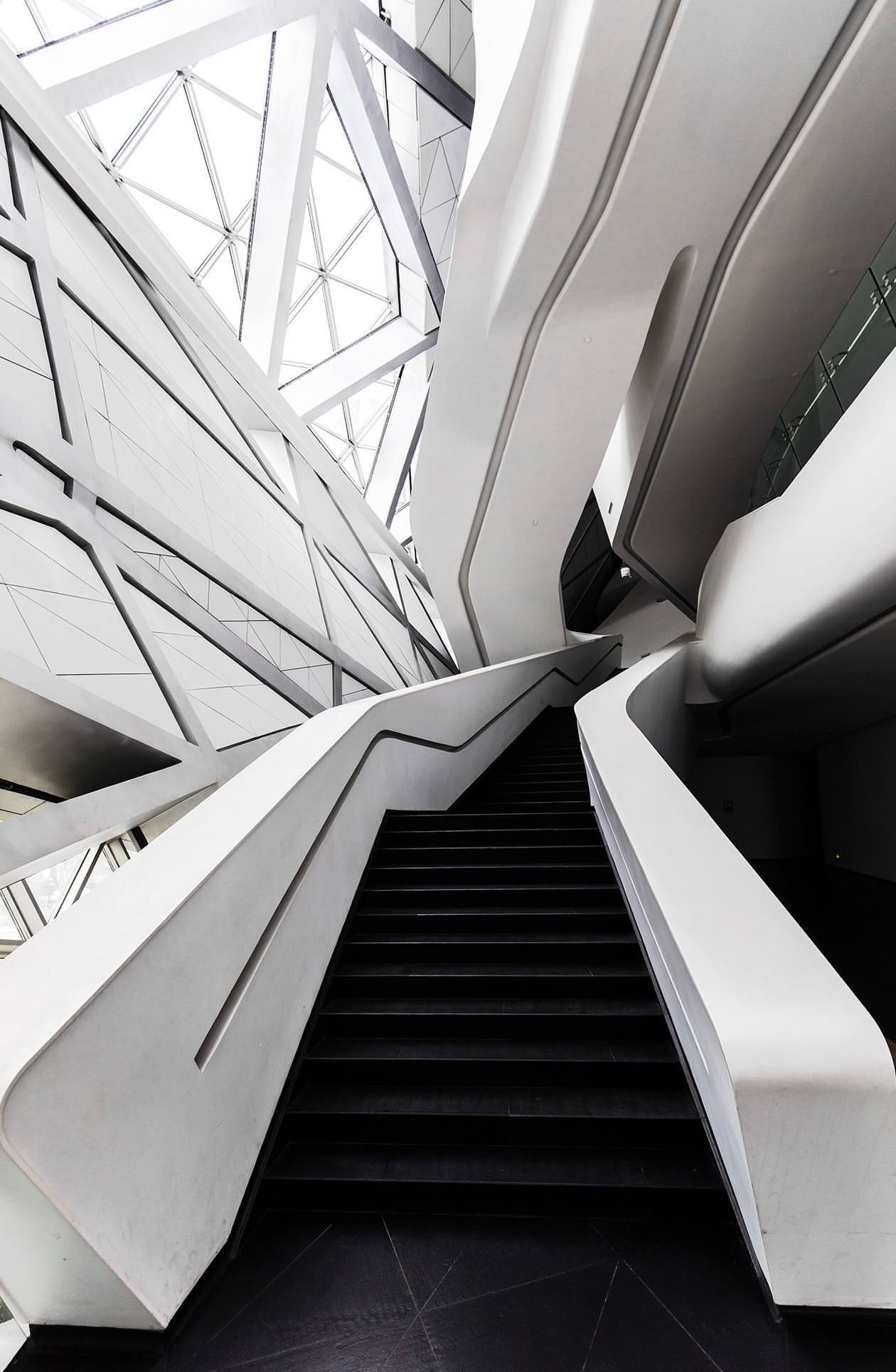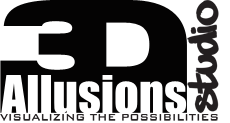Studio Culture and Philosophy

Studio Culture, Philosophy & Process
Rooted in Vision. Refined by Technology. Directed by Humans.
At 3DAStudio, our approach to architectural rendering is not based on a fixed aesthetic or a signature visual style. Instead, our work evolves organically through exploration, collaboration, and a deep understanding of design intent. We listen carefully, ask the right questions, and deliver visuals that respond to real context, function, and need.
Each project is treated as a unique opportunity to transform a client’s vision into compelling visual form. Our process is grounded in architectural logic and enhanced by technology — but guided always by human creativity and purpose.
A Human-Centered Visualization Philosophy
We believe great design visualization is an honest expression of those it serves. Whether we’re representing a private residence, commercial project, or public space, the renderings we produce are designed to support and communicate the experience of the people who will work, visit, or live in those spaces.
We strive to create simple, well-articulated forms in our renderings — visuals that emphasize clarity, harmony, and long-term value. Our team prioritizes materials, construction methods, and environmental awareness to ensure the spaces we visualize are respectful of the earth’s resources and architectural legacy.
In our studio culture, clients are collaborators. We expect thoughtful engagement and provide it in return. The process works best when our clients bring their own insights to the table, helping to shape the design and define what success looks like.
CAHD™: Computer Aided Human Designed
Our proprietary CAHD™ methodology reflects the evolution of digital design tools — from early filters and action scripts to Lightroom adjustments and LUTs — and now to advanced AI-assisted enhancements.
Today, CAHD allows us to harness the speed and flexibility of AI to generate base renderings, lighting setups, and material suggestions. But the creative direction, composition, and final aesthetic choices always remain in the hands of our human designers.
CAHD is not automation — it’s augmentation. It empowers our team to work more efficiently while maintaining full artistic control. Our designers lead the process, using intelligent tools to refine rather than replace their expertise.
By integrating AI thoughtfully into our visualization workflow, we can deliver high-quality renderings faster, with greater consistency and precision — without compromising artistic judgment or the client’s vision.
Our Methodology and Technology Stack
We integrate proven architectural design methods with advanced digital technologies to deliver highly accurate and visually persuasive results. Our workflow includes:
-
3D modeling and massing using industry-standard platforms
-
BIM/CAD integration for precise and data-rich visuals
-
Real-time modeling and visualization tools for collaborative feedback
-
Photorealistic rendering software for final high-resolution outputs
-
CAHD-driven AI assistance to streamline and enhance every step of production
These tools are not ends in themselves — they are enablers. They help us communicate design ideas clearly, test variations quickly, and maintain alignment with our clients from concept to completion.
Principles That Guide Our Work
Investigation
We begin each project with a comprehensive analysis of the design challenge — exploring functional requirements, site conditions, and financial parameters to shape the visual narrative.
Participation
Client involvement is essential. We collaborate closely with owners, architects, and design teams to ensure that the final visual product aligns with the intended experience and vision.
Accuracy
We produce visuals that are technically precise and compositionally clear. Every rendering is created to communicate effectively with clients, stakeholders, reviewers, and the public.
Observation
We maintain a close eye on each project’s development to protect the integrity of the design and the investment behind it. We don’t just represent the work — we help shape its perception.
Project Management Approach
Our team structure is lean and senior-led, with experienced professionals managing every step of production. Clear communication, streamlined collaboration, and rigorous quality control ensure efficiency without sacrificing quality.
Leadership and Team
We assign the right people to each project — professionals with direct experience and the specific skillsets required for your project type and phase.
Scope and Coordination
Project scope is defined clearly at the outset. Resources, files, and schedules are shared via collaborative platforms for team-wide access and coordination.
Communication
From day one, we establish clear roles, expectations, goals, and milestones. Regular team meetings, video calls, and follow-up documentation keep everyone aligned.
Ownership
We believe projects should be guided by consistent voices. Our team members stay engaged from start to finish, maintaining a clear and continuous understanding of the design and its needs.
Execution
We produce visuals that balance design integrity with budget-conscious constraints. The final work reflects not just an architectural idea, but the client’s intended message and values.
Budget Review
We monitor services, fees, and labor allocations throughout production. If adjustments are needed, we proactively inform clients to reduce surprises and keep momentum on track.
Follow-Through
We ensure that every action, deliverable, and communication is completed thoroughly and confirmed. Our goal is a final product that all stakeholders are proud to present.
Regional and International Services
3DAStudio is based in the Pacific Northwest and regularly serves clients in Seattle, Portland, Vancouver BC, Los Angeles, Dallas, Austin, and Miami. We also work with international clients and welcome opportunities to collaborate across borders.
Final Thoughts
At 3DAStudio, we do more than create images — we craft visual experiences that clarify, elevate, and communicate architectural intent. Our CAHD™-driven approach ensures that while we embrace emerging technologies, the human hand and mind remain central to every decision.
If you’re seeking architectural renderings that combine technical rigor, visual impact, and creative collaboration, we invite you to connect with us.

