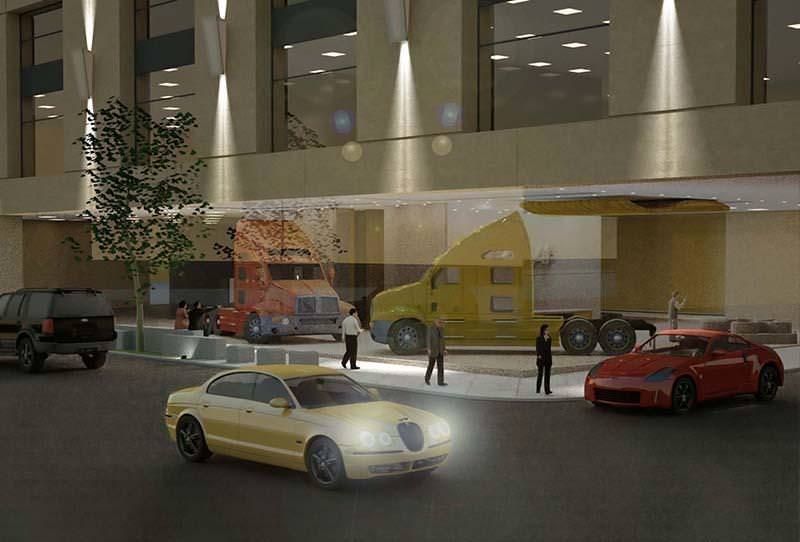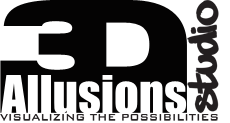Mixed Use Lobby Project
Mixed Use Lobby Project: A developer with plans for a mixed use project consisting of a retail podium and two towers, one being office space, used architectural visualization in its efforts to entice a potential tenant to move it’s headquarters into the office tower.

The visualization included a loose SketchUp animation arriving at an exterior vantage point looking at the office lobby demonstrating the street presence the lobby provided as a showroom of the companies flagship product. Final photorealistic architectural rendering was done using Maxwell Render.


