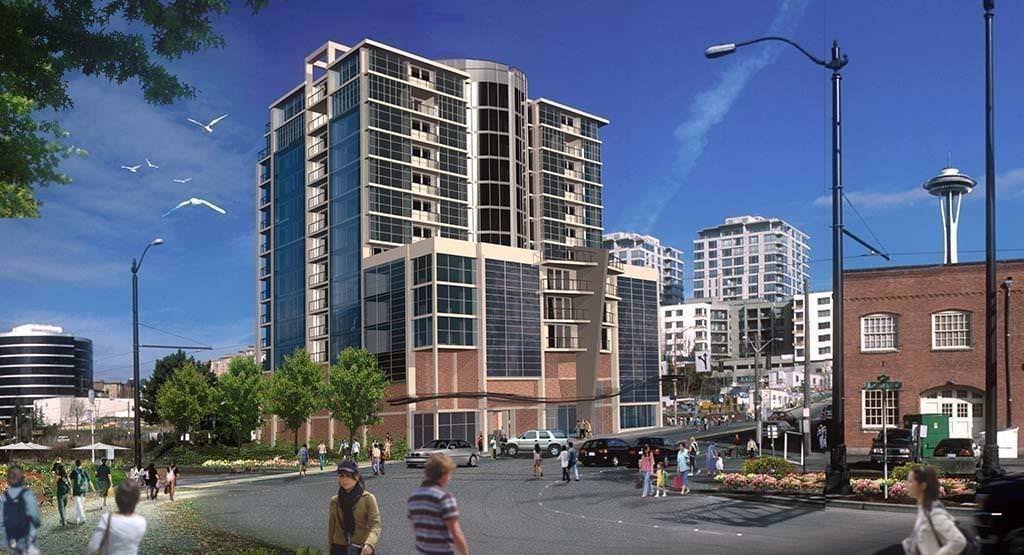Mixed Use Project
Mixed Use Project: An architectural firm used the 3d modeling and rendering process as a design study for a mixed use project consisting of a residential tower over Retail and office space integrated with parking.
The renderings were used in order to refine the the design and closely integrate the project within the district for which it was intended for. Even though the project fell through during the fall of the dotcoms, the rendering was still useful for marketing/portfolio material.
Architectural rendering was done in XSI using mental ray render engine, post work in Photoshop.
