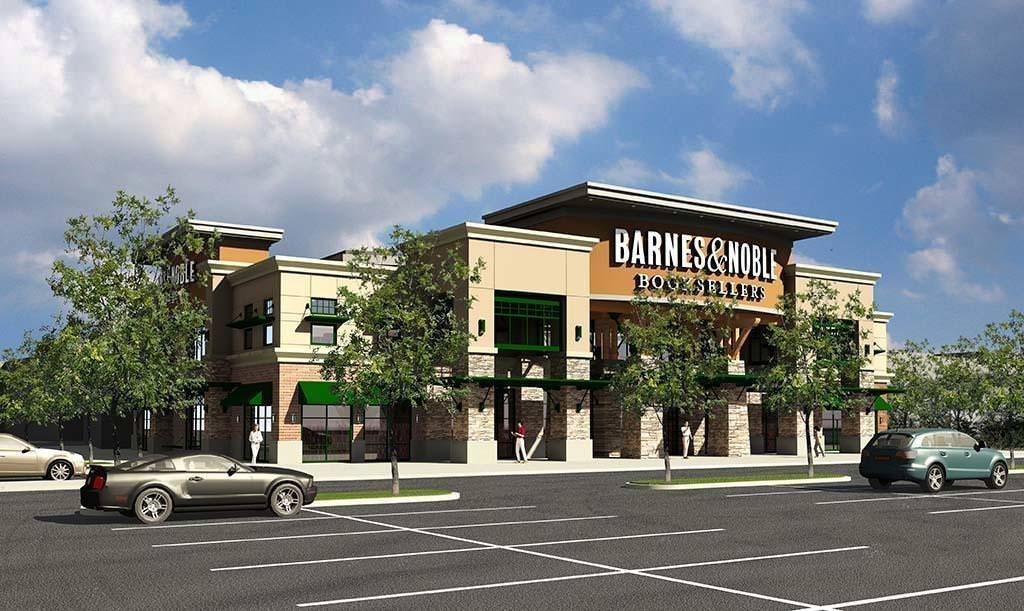Retail Project
Retail Project: Used by the architectural firm and the corporate development manager, the 3D modeling and rendering process were used as design tools to integrate with the development while maintaining the corporate image, all the while trying to maintain unique regional characteristics.
Architectural visualization was used in the design process to evaluate forms, modifications and material studies for the design process. In addition, rendering materials expedited the City's 'Design Review' process. During Construction Documentation and Construction, the rendering was useful for marketing material. The project located in Seattle, Washington opened for business in September 2007.
The initial rendering was prepared in a stylistic fashion to separate it from pure photorealistic renderings like the one below. In either case, PR (photorealistic) or NPR (non-photorealistic) are used/created based on the clients needs.
