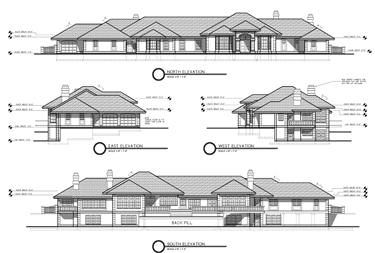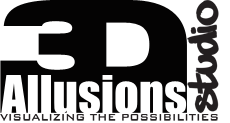Custom Home Design

RESIDENTIAL DESIGN:
3DA offers custom design services for new home construction, additions and renovations for contractors, developers and home owners. We are a custom design service that offers unique solutions for residential projects. We recognize that each client has their own unique vision, goals and budgets and what we believe is most important, is listening to our clients. Our motto is: “Visualizing Possibilities!” and we are here to help you “Recognize the Possibilities!” and design your dream home.
With years of experience in architectural and interior design our studio provides well thought out solutions based on an accumulation of knowledge in both design and construction. From site to interiors, we provide cohesive strategies that take passive solar concepts, view corridors and forced view ports into consideration while laying out your dream house or addition.
Our solutions are based on the context of the project, efficient and sustainable building envelope concepts and of course the client’s preferences and needs. We work in the medium of forms, scale and proportions while capitalizing on modern amenities, contemporary materials and construction techniques to provide a unique blend of style and substance. Sincere use of materials, ‘architectural style’ and design elements are our core values.
Accurate cad drawings are clear, precise and legible which helps reduce errors throughout the process, from bidding to actual construction. Construction documents can be distributed electronically to local reprographic companies for convenient and cost efficient printing for you or your contractor.
SAMPLES OF PROJECTS:
{gallery}Residential/slideshow{/gallery}
SERVICES:
When you are ready to start a project you need to decide what services you require, it could be that you only need a preliminary design of floor plans and elevations (Schematic Design) for initial pricing and feasibility analysis. Or perhaps you want to flesh out the project with the character, basic detailing and quantitative information (Design Development) for pricing purposes to establish actual probable cost. Completing the documentation for permitting and construction (Construction Documents) would entail a complete set of plans and perhaps even some specifications so that your Contractor would have a final chance to adjust any figures and provide an official “Bid” prior to signing any final Contracts and thus hopefully eliminating “Change Orders” during the construction process. We offer a variety of services and can tailor our deliverables to meet your specific needs.
We also offer rendering and visualization services of the highest standards if you need to go the extra distance to feel comfortable with your understanding of the proposed finished product and help insure that your expectations are being met.
PRICING:
Each project is unique and custom, so each project has many variables on top of the scope of services that you select. Is the project on a steeply sloped site, on substrate that requires specific engineering solutions for footings and foundations, part of a community that has strict covenants and design review process? These are the type of variables that affect project fees. Once we have had a chance to review your project, we can provide you pricing based on either an hourly or per square foot schedule depending on the project and the services you require.
Feel free to review some of our “Residential Projects” or “Residential Studies” of concepts we may be playing with at this time.

