Re-Creation of Thorncrown Chapel
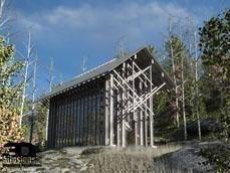
There are many shortcuts and techniques for creating natural terrains and landscapes, there are even specific programs that were tested for this process for our internal analysis of existing products and techniques currently available.
The scene is scaled from old raster scans of blueprints, photos and referencing work by others. It is not 100% accurate in all details, we have approximated on items such as the wall sconce lamps, which we have simplified a bit due to the lack of information. Aside from recreating the 'essence' of the famous architectural project, we wanted to try and recreate everything in 3D so that I could circle around the project and even do animations. This ended up pushing our software and hardware to the limit, but it was an interesting exercise and the end result was pretty interesting. Scene is completely 3D with final exterior shot having some clouds faked into sky with PhotoShop, otherwise what you see is a digital element. (Click on images below to see larger versions.)

This method can be used to create billboards of people and trees and save lots of memory, but that is not what this study was about and does not give the immersive imagery we were after. In the end we created 'mental ray' proxies (instances of the actual 3D models) of each tree/bush and placed them throughout the scene. This gave us a true 3D scene with less memory requirements for our systems.
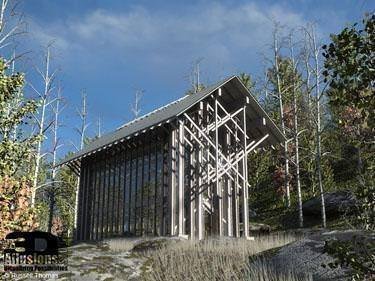
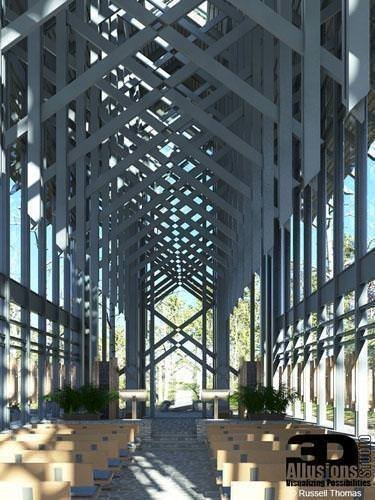
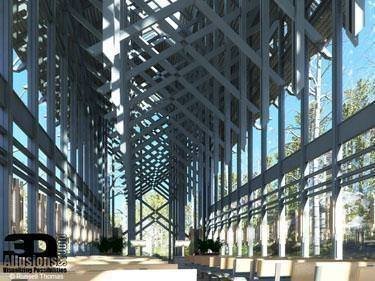

Aerial site image shows how the scene was set up for 360 degree viewing and animation. The scene has much more geometry than the exterior or interior images indicate. This was part of the design exercise, to see how far we could push the software and hardware with a really detailed and complex scene.
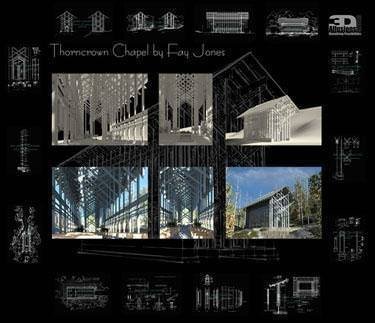
Old school presentation expressing how we envision Fay Jones may have presented the project with the material we have created using white model images instead of actual photos of physical models. Architectural drawings/detail images are from various sources and websites such as the University of Arkansas Libraries and were not produced by 3DA Studio and are presented in the image to indicate the type of information used to recreate the project digitally.
If you would like to learn more about Fay Jones, you may view Wikipedia's biography HERE or if you would like to learn more about Thorncrown Chapel, you may visit the official web page HERE