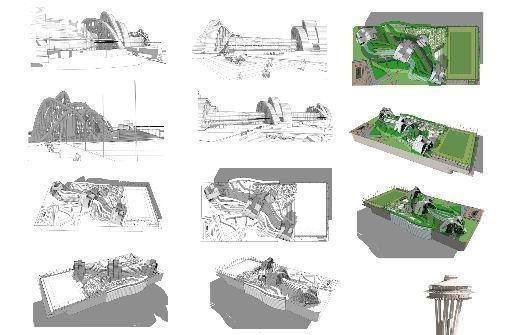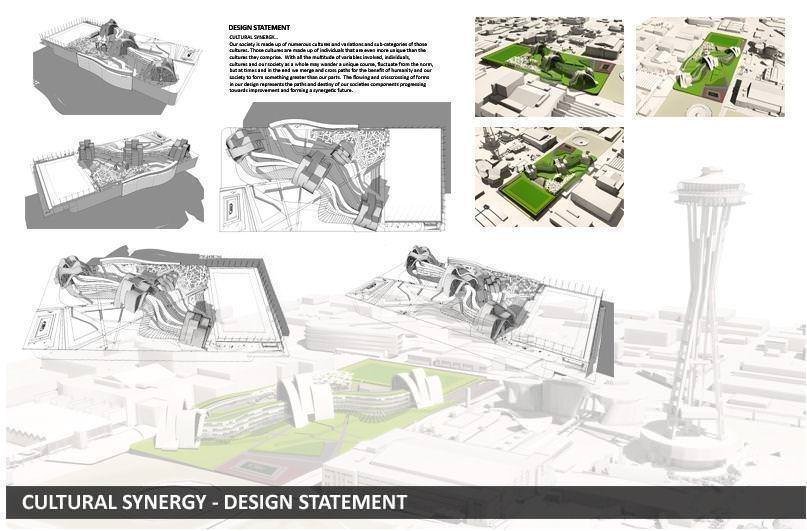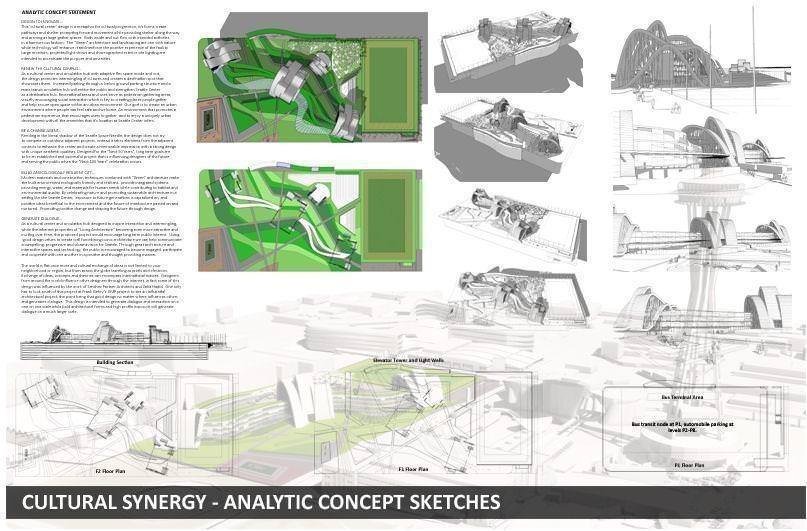Seattle Center Urban Intervention

Seattle Center's 'Urban Intervention' competition was held in 2012 with over a hundred entries from studios in 24 different countries. 3DA Studio entered with the following concept and design study.

CULTURAL SYNERGY...
Our society is made up of numerous cultures and variations and sub-categories of those cultures. Those cultures are made up of individuals that are even more unique than the cultures they comprise. With all the multitude of variables involved, individuals, cultures and our society as a whole may wander a unique course, fluctuate from the norm, but at times and in the end we merge and cross paths for the benefit of humanity and our society to form something greater than our parts. The flowing and crisscrossing of forms in our design represents the paths and destiny of our societies components progressing towards improvement and forming a synergetic future.
DESIGN TO INNOVATE...
This 'cultural center' design is a metaphor for cultural progression, it's forms create pathways and shelter prompting forward movement while providing shelter along the way and arriving at large gather spaces. Both inside and out flow with intended activities in a harmonious fashion. The "Green" architecture and landscaping are one with nature while technology will enhance it and rienforce the positive experience of the facility. Large monitors, projected light shows and choreographed exterior site lighting are intended to accentuate the purpose and amenities.
RENEW THE CULTURAL CAMPUS...
As a cultural center and circulation hub with adaptive flex space inside and out, the design promotes intermingling of cultures and creates a destination spot that showcases them. Increased parking through a below ground parking structure and a mass transit circulation hub will entice the public and strengthen Seattle Center as a destination hub. Recreational areas and uses serve as pedestrian gathering areas, visually encouraging social interaction which is key to creating places people gather and help secure open space within an urban environment. Our goal is to create an urban environment where people can feel safe and welcome. An environment that promotes a pedestrian experience that encourages users to gather and to enjoy a uniquely urban development with all the amenities that it's location at Seattle Center infers.
BE A CHANGE AGENT...
Residing in the literal shadow of the Seattle Space Needle, the design does not try to compete or out shine adjacent projects, instead it takes elements from the adjacent contexts to enhance the center and create a memorable impression with a strong design with unique aesthetic qualities. Designed for the "Next 50 Years", long term goals are to be an established and successful project that is influencing designers of the future and serving the public when the "Next 100 Years" celebration occurs.
BUILD AN ECOLOGICALLY RESILIENT CITY...
Modern materials and construction techniques combined with "Green" architecture make the built environment ecologically friendly and resilient. provide integrated systems providing energy, water, and materials for human needs while contributing to habitat and environmental quality. By celebrating nature and promoting sustainable architecture in a setting like the Seattle Center, exposure to future generations is capitalized on, and positive ideas beneficial to the environment and the future of mankind are passed on and nurtured. Promoting positive change and shaping the future through design.
GENERATE DIALOGUE...
As a cultural center and circulation hub designed to inspire interaction and intermingling, while the inherent properties of "Living Architecture" becoming even more attractive and inviting over time, the proposed project would encourage long term public interest. Using good design values to create well functioning iconic architecture we can help communicate a compelling, progressive and vibrant vision for Seattle. Through great architecture and interactive spaces and technology, the public is encouraged to become engaged, participate and cooperate with one another in a positive and thought provoking manner.
The world is flat once more and cultural exchange of ideas is not limited to your neighborhood or region, but from across the globe traveling as pixels and electrons. Exchange of ideas, concepts and theories can encompass international masses. Designers from around the world influence other designers through the internet, in fact some of this design was influenced by the work of Sanchez Partner Architects and Zaha Hadid. One only has to look south of this project at Frank Gehry's EMP project to see an influential architectural project, the point being that good design no matter where influences others and generates dialogue. This design is intended to generate dialogue and interaction on a one on one scale while bold architectural forms and high profile exposure will generate dialogue on a much larger scale.
The flowing and crisscrossing of forms in our design represents the paths and destiny of our societies components progressing towards improvement and forming a synergetic future......
