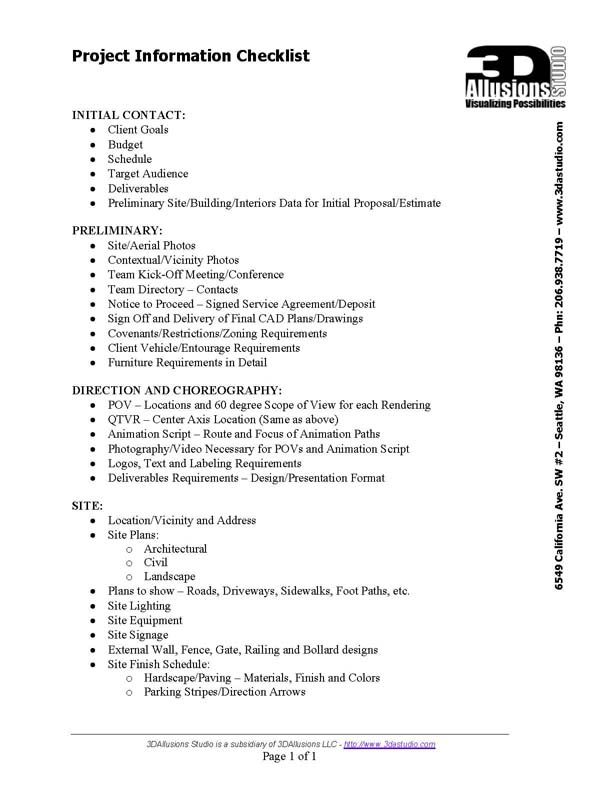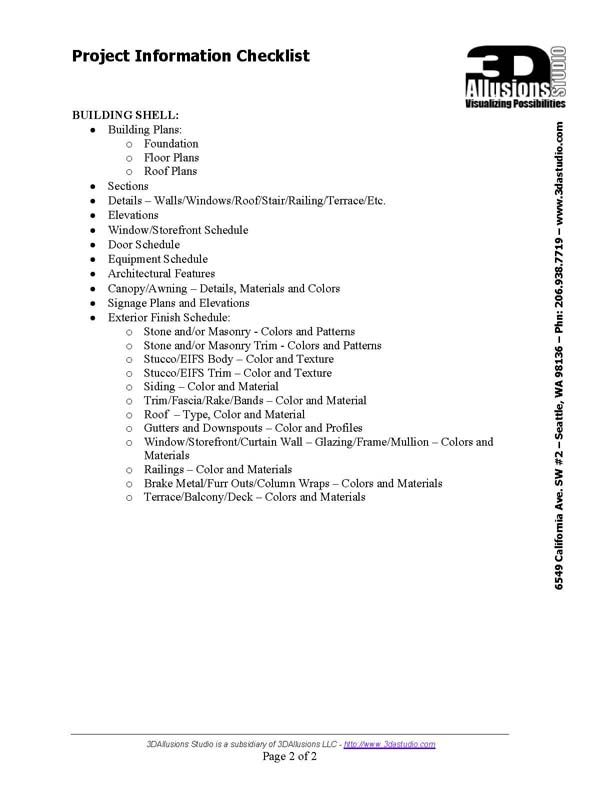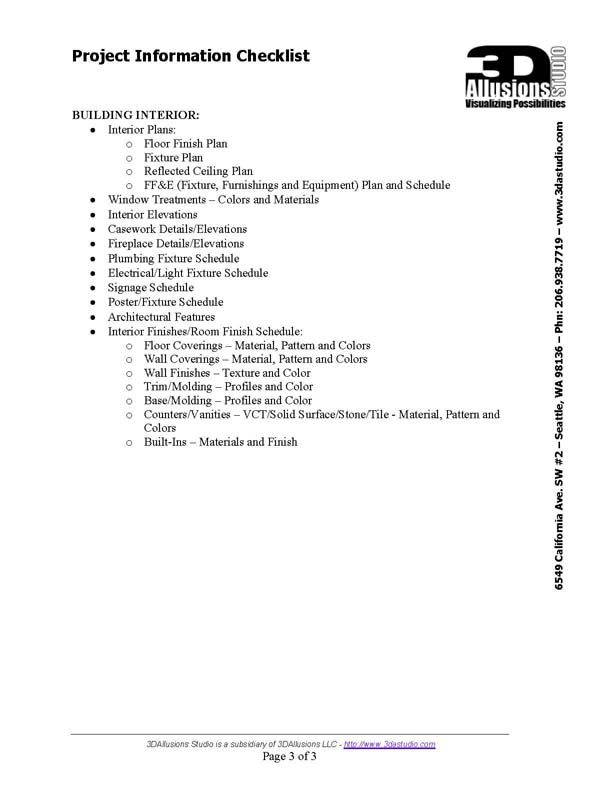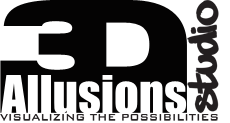
Architectural Rendering Checklist

Architectural Visualization Checklist – A Guide for Clients and Professionals
At 3DAllusions Studio, we believe in not only providing exceptional visualization services but also contributing to the professional community. As part of our effort to support best practices in architectural visualization and design communication, we’re developing a series of resources aimed at clients, architects, and fellow visualization artists.
One of the most common challenges in visualization work—particularly in early design phases—is the lack of complete or coordinated information. To help streamline the process and improve results, we've created a general checklist of the documentation typically needed to produce accurate, effective 3D architectural renderings.
Why a Checklist Matters
While every project is unique, most architectural visualization assignments—whether residential, commercial, or retail—require similar baseline information. In an ideal scenario, visualization services begin after Construction Documents (CDs) are complete, but often, we’re brought in earlier during Schematic Design (SD) or Design Development (DD).
In these cases, clear expectations are crucial.
Including a checklist like this:
-
Helps clients understand what you need to do your job effectively
-
Encourages better communication and fewer delays
-
Can be added as an appendix to your service contract or included in your proposal
Basic Information Needed for Architectural Visualization
Here’s a generic (but comprehensive) list of information we typically request:
Architectural Drawings
-
Floor Plans (dimensioned)
-
Elevations (all sides)
-
Roof Plan
-
Reflected Ceiling Plan (if interior renderings required)
-
Sections (at least two through key spaces)
-
Site Plan (showing structure in context)
-
Details (window/door trim, materials, etc.)
Material & Finish Schedules
-
Exterior material descriptions or color boards
-
Interior finishes (walls, floors, ceilings)
-
Fixture and appliance selections
-
Window and door specifications
Landscape Information
-
Planting plan or basic landscape intent
-
Hardscape layout (paths, driveways, patios, etc.)
-
Fencing, gates, walls, site furniture
Lighting Information
-
Interior and exterior lighting plans (including fixture types and placement)
-
Lighting intent (daytime vs. night scenes)
Furnishing Information
-
Furniture plans or selections
-
Custom millwork or built-in design details
Reference Materials
-
Sketches or design intent diagrams
-
Inspirational/reference images (pinterest boards, mood boards, etc.)
-
Branding or signage guidelines (for commercial/retail)
3D Models (Optional but Helpful)
-
Revit, SketchUp, or other modeling files
-
Any site topography or CAD underlays
Include It in Your Contract
We recommend including a short version of this checklist in your Service Agreement, or attaching the full list as an appendix. It sets expectations early and creates a smoother workflow for both parties.
Helping Everyone Visualize the Possibilities™
The more complete the information, the better the outcome. At 3DAllusions Studio, we believe great visualization is built on great collaboration—and that starts with clarity.
Stay tuned for more professional resources aimed at supporting the practice of architectural visualization and related design services.




