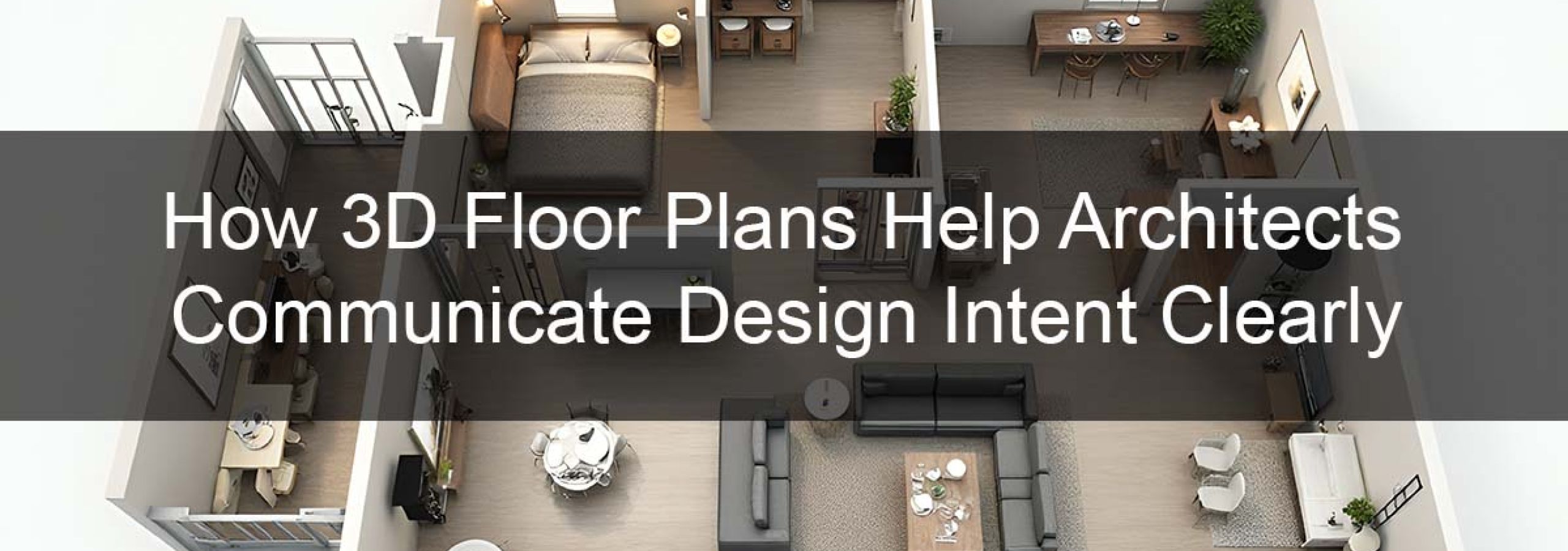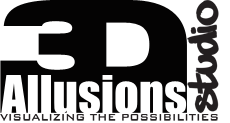
How 3D Floor Plans Help Architects Communicate Design Intent Clearly
For architects, communicating spatial intent is one of the greatest challenges in the design process. While 2D plans are precise, they often require interpretation—especially by clients unfamiliar with reading technical drawings. This is where 3D floor plans excel. They turn abstraction into understanding, allowing viewers to see, sense, and grasp spatial relationships at a glance.
What Are 3D Floor Plans?
A 3D floor plan is a visual representation of a building’s layout from an overhead perspective, with depth, color, and furniture included to simulate the experience of moving through the space. Unlike flat 2D drawings, 3D plans incorporate realistic textures, lighting, and human scale. The result? A much clearer sense of how a space will look and feel.
Why Architects Use 3D Floor Plans
1. Improved Client Communication
Many clients struggle to interpret 2D blueprints. With 3D floor plans, they immediately understand room size, furniture layout, circulation, and spatial flow.
2. Faster Feedback Loops
When clients can visualize space early, they can provide clearer feedback. This minimizes costly design revisions later in the process.
3. Design Validation
3D plans help architects validate their designs. Seeing how light flows into rooms or how furniture fits can surface spatial issues before construction documents are finalized.
4. Marketing & Presentation
3D floor plans are also powerful marketing assets for real estate listings, websites, brochures, and leasing packages.
Key Features of Effective 3D Floor Plans
Photorealism (when needed): Adds texture and realism to furniture, flooring, and lighting.
Accurate scaling: Ensures dimensions match the construction documentation.
Material and finish choices: Visualize flooring types, cabinet colors, tile patterns, and more.
Optional labeling: Add room names, square footage, or callouts to guide viewers.
3DAStudio™: Experts in 3D Floor Plan Visualization
At 3DAStudio™, we deliver 3D floor plans with a perfect balance of technical accuracy and visual clarity. Whether for design development or marketing, we tailor each image to the needs of the architect or developer.
Our CAHD™ (Computer Aided Human Designed) process ensures that every rendering is guided by human insight and experience while leveraging AI-enhanced workflows for efficiency.
Use Cases: Where 3D Floor Plans Excel
- Residential developments: Help buyers visualize units.
- Multifamily projects: Show apartment layouts for leasing teams.
- Commercial fit-outs: Support tenant improvements and office planning.
- Senior living or healthcare: Make navigation and design more intuitive for stakeholders.
Conclusion: Turn Ideas Into Images
3D floor plans are one of the clearest, fastest ways to communicate design intent. They save time, reduce confusion, and make your presentations stronger. Whether you’re selling an idea or refining a concept, a well-rendered 3D floor plan is a powerful tool in your architectural toolkit.
Ready to elevate your client communication? Contact 3DAStudio™ today and let us help you bring your floor plans to life.
More From "The Complete Guide to Architectural Rendering for Architects and Developers"
- The Complete Guide to Architectural Rendering (Main Page)
- Why Architectural Rendering is Essential
- How 3D Floor Plans Help Architects
- Top Benefits of Photorealistic Rendering
- The Role of Architectural Rendering in Project Approvals
- Using 3D Rendering for Marketing and Pre-Sales
- Interior Rendering Techniques That Impress
- Common Rendering Mistakes Architects Should Avoid
- What Makes a Rendering Studio Stand Out
- How Developers Use 3D Massing Models
- CAHD™ in Architectural Rendering: A Human-Centered Use of AI

