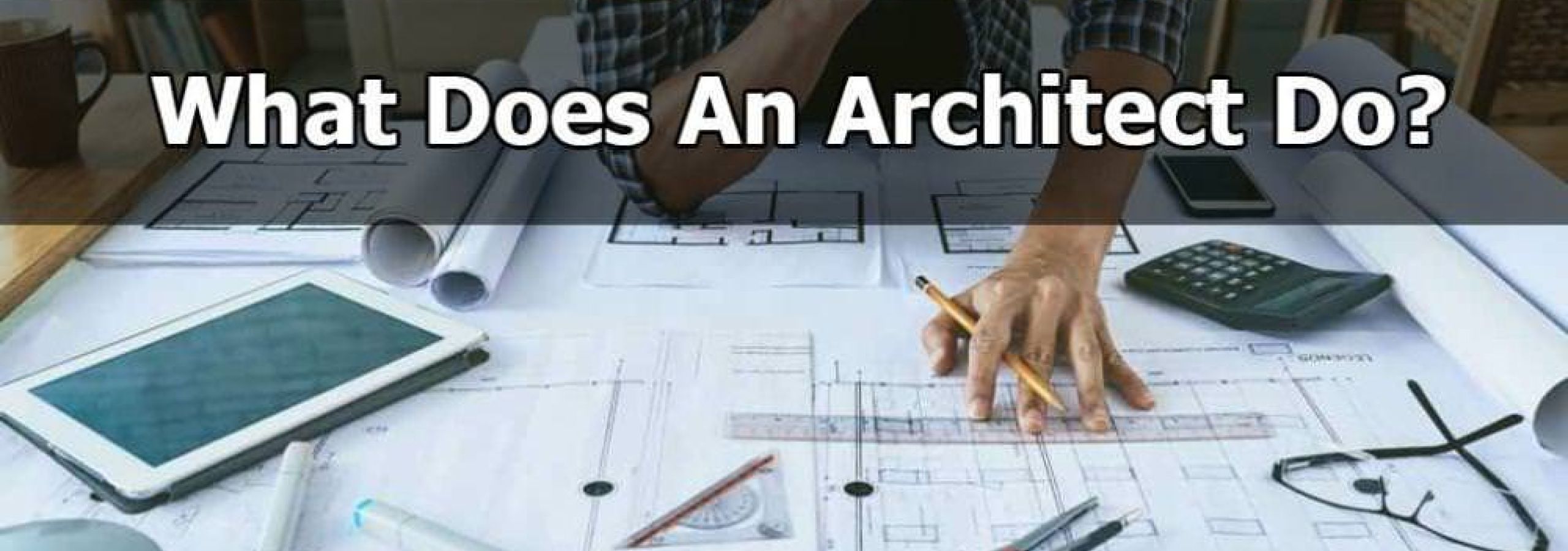
What Does an Architect Do?
What Does a Building Architect Really Do?
A Closer Look at the Profession Behind the Design
In today’s tech-driven world, the term “architect” has been diluted—borrowed by job titles in software, business, and even marketing. But let’s be clear: this article is about true building architects—licensed professionals who shape the built environment with a blend of technical knowledge, artistic vision, and civic responsibility.
At 3DAStudio™, we collaborate with architects daily to create precise, high-quality architectural renderings that bring their visions to life. To better appreciate the importance of architectural visualization, it’s essential to first understand the foundational role that architects play in the design and construction process.
The Role of the Architect: More Than Just Design
An architect is a trained, licensed professional responsible for planning, designing, and overseeing the construction of buildings. Their role is both creative and technical—balancing aesthetics with functionality, structure, safety, and sustainability.
Here’s a breakdown of the primary responsibilities architects fulfill:
1. Project Planning and Client Discovery
Architects begin each project by working closely with clients to understand their:
-
Needs and goals
-
Budget constraints
-
Functional requirements
-
Aesthetic preferences
They help define the project’s scope, establish design priorities, and create a roadmap for successful execution.
2. Site and Contextual Analysis
Before drawing the first line, architects conduct a site analysis to evaluate:
-
Topography
-
Climate and solar orientation
-
Infrastructure and access points
-
Existing vegetation or structures
This contextual understanding is crucial for creating responsive, efficient, and well-integrated designs.
3. Conceptual Design Development
Using insights from the site and client briefing, architects develop early-stage conceptual designs, often presented through:
-
Hand sketches or digital diagrams
-
Massing models
-
Preliminary 3D studies or mood boards
This phase sets the creative tone and visual direction for the project.
4. Detailed Drawings and Technical Documents
Once the concept is approved, architects transition to detailed design. This includes:
-
Floor plans, elevations, and sections
-
Construction documentation
-
Material specifications and finish schedules
These documents are critical for permit applications, construction bidding, and contractor coordination.
5. Cross-Disciplinary Collaboration
Architecture is never a solo endeavor. Architects coordinate with:
-
Structural engineers
-
MEP (Mechanical, Electrical, Plumbing) consultants
-
Interior designers
-
Landscape architects
-
General contractors and subcontractors
Smooth collaboration ensures that the design intent is maintained throughout the construction process.
6. Code Compliance and Permitting
Navigating building codes, zoning laws, and safety regulations is a core part of an architect’s responsibility. They:
-
Interpret and apply local building codes
-
Ensure ADA (Accessibility) compliance
-
Secure required permits and agency approvals
Failure to do so can result in delays, fines, or legal complications—making the architect's diligence invaluable.
7. Budgeting and Cost Analysis
Architects are also stewards of the client’s budget. They:
-
Recommend cost-effective materials or systems
-
Help clients prioritize scope
-
Value-engineer without sacrificing design integrity
Architects must make smart decisions that balance design ambition with financial realities.
8. Construction Oversight and Administration
During construction, architects don’t disappear—they stay involved through construction administration, which may include:
-
Reviewing shop drawings and submittals
-
Conducting site visits
-
Responding to RFIs (Requests for Information)
-
Verifying construction aligns with the design documents
This protects both the client’s investment and the integrity of the final product.
9. Sustainability and Environmental Strategy
Modern architects often integrate sustainable design principles, including:
-
Passive solar design
-
Energy-efficient systems
-
Use of recycled or renewable materials
-
Site-sensitive placement and orientation
At 3DAStudio™, we frequently highlight these features in our renders, helping clients and stakeholders better visualize the eco-conscious impact of architectural decisions.
10. Interior Coordination and Spatial Flow
While architects are not always interior designers, they play a critical role in shaping the interior environment:
-
Room relationships and circulation
-
Natural light distribution
-
Functional layouts for specific user needs
They often collaborate with interior professionals to ensure that the interior design supports the architectural intent.
The Architect's Impact
From residential homes to commercial developments, public institutions, and urban planning, architects design the spaces that shape human experience. Their work impacts how we live, work, and connect—physically, emotionally, and culturally.
At 3DAStudio™, our architectural visualization services are built on deep respect for the craft of architecture. We don't just create beautiful imagery—we help communicate the ideas, values, and precision behind every architectural decision.
Why It Matters: Preserving the True Meaning of "Architect"
As the title “architect” becomes increasingly co-opted by unrelated industries, it’s more important than ever to recognize the expertise, ethics, and years of study that define the licensed architect. Their work is not only a profession—it is a discipline that safeguards the built environment, public safety, and the cultural legacy of design.
At 3DAStudio™, we proudly support architects by providing rendering services that honor their vision and reinforce the integrity of their work. Through our CAHD™ (Computer Aided Human Designed) methodology, we assist—not replace—the artistic and professional judgment at the core of great architecture.
Ready to Bring Your Design to Life?
Whether you’re planning a single-family residence or a large-scale development, our visualization team is here to translate your architecture into compelling, communicative imagery.
3DAStudio™ — Visualizing Possibilities™. Honoring Architecture.

