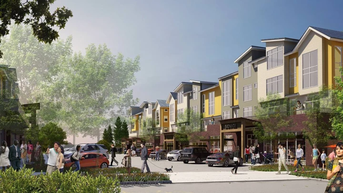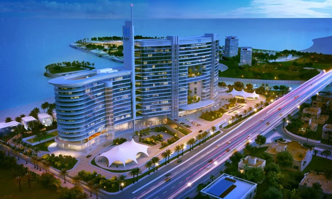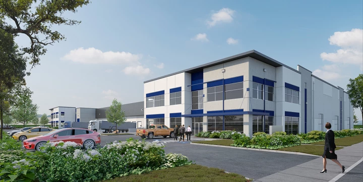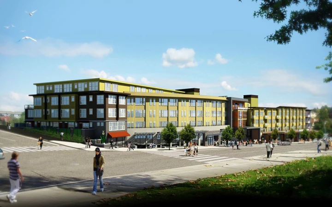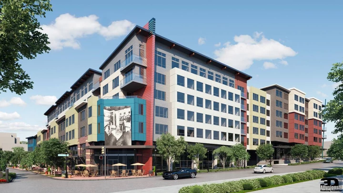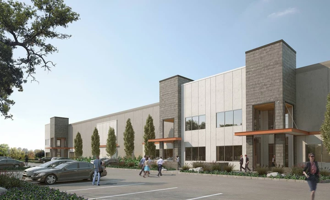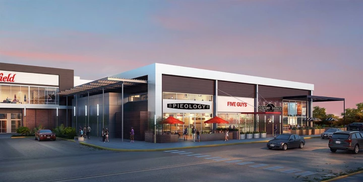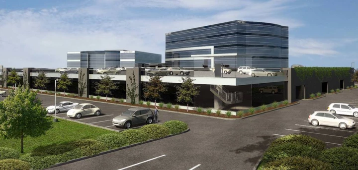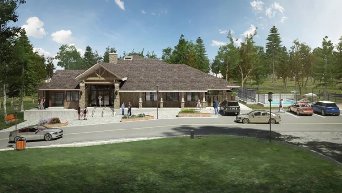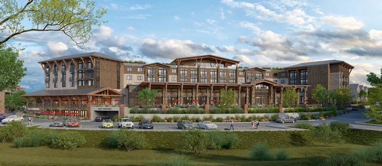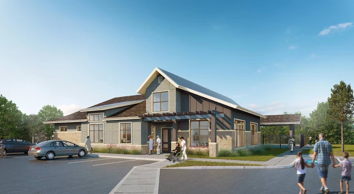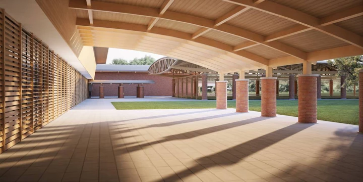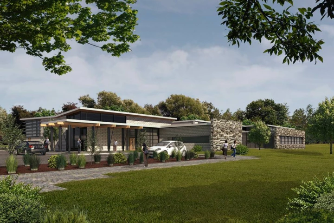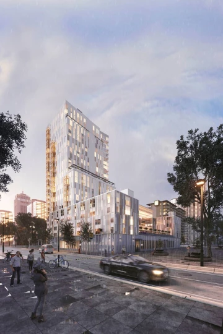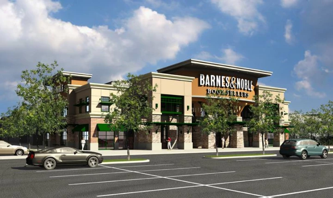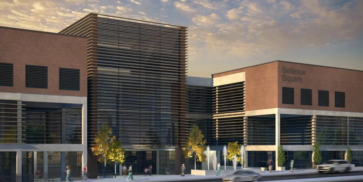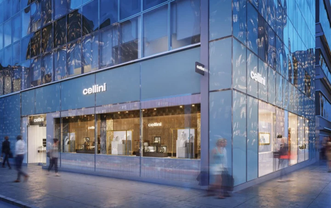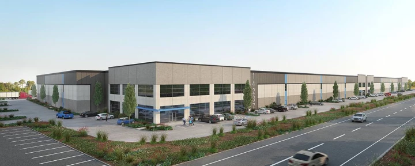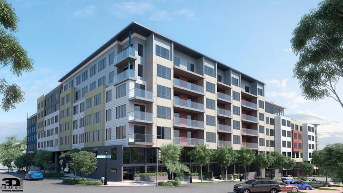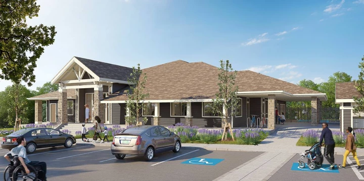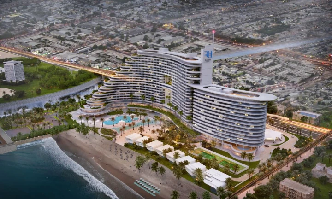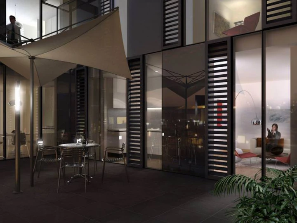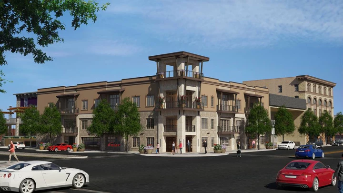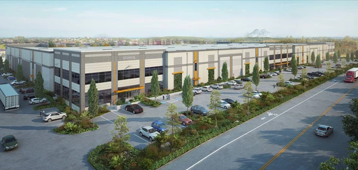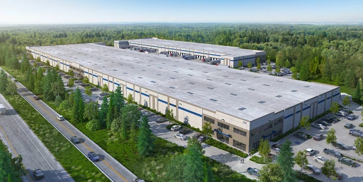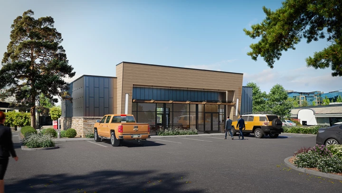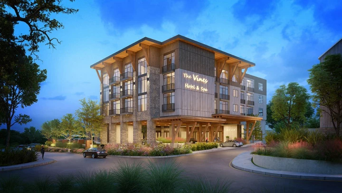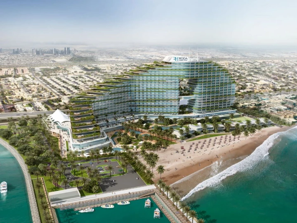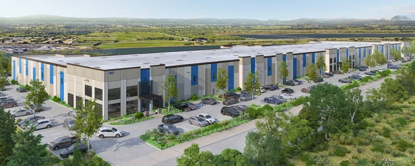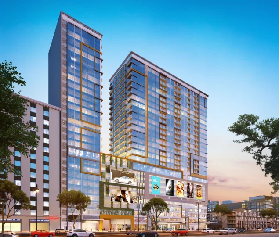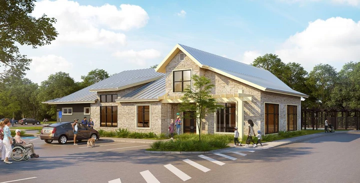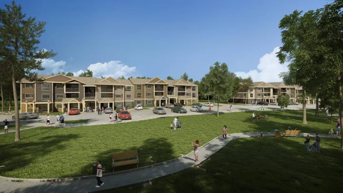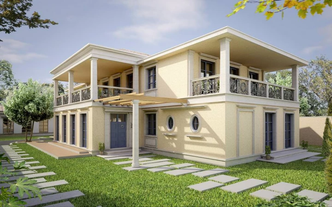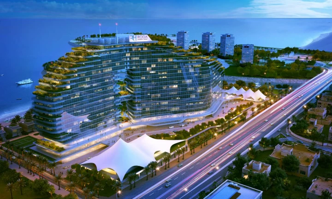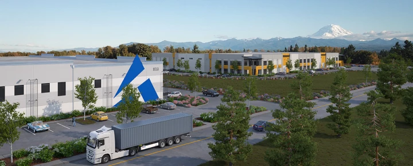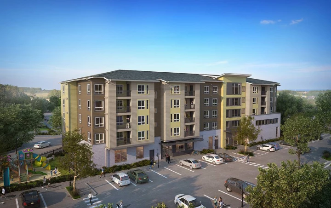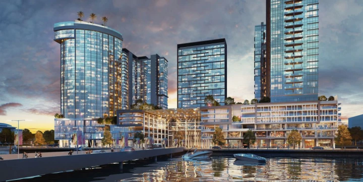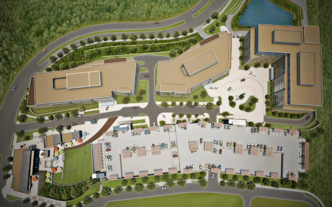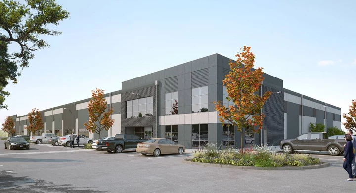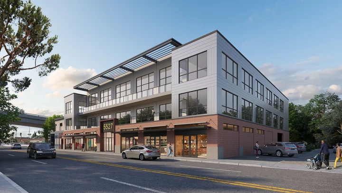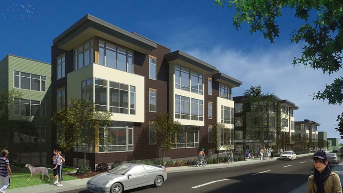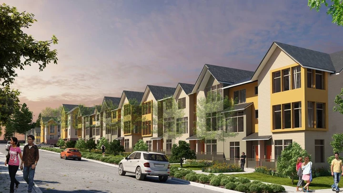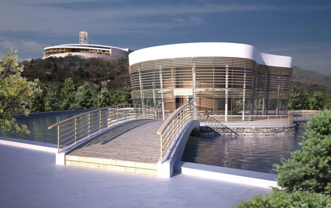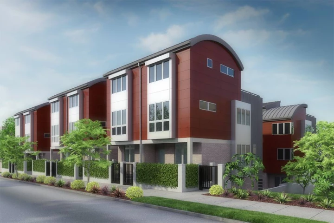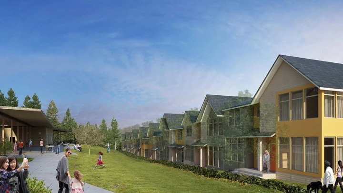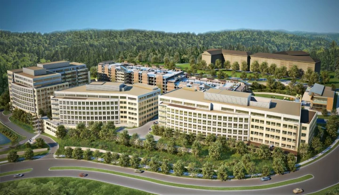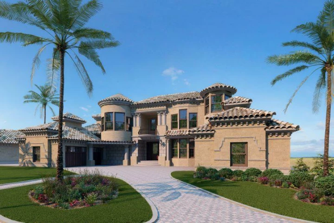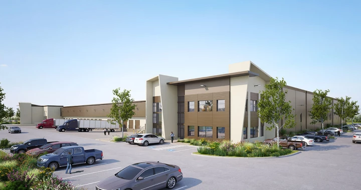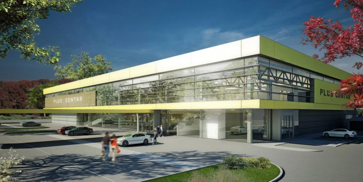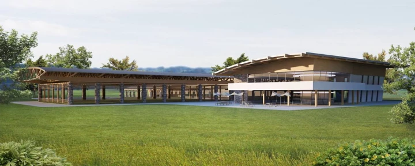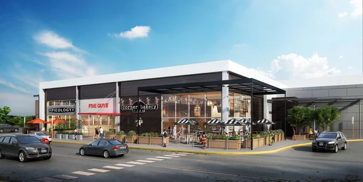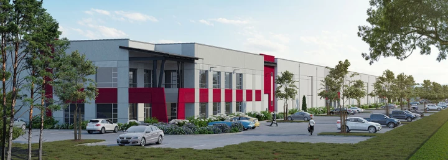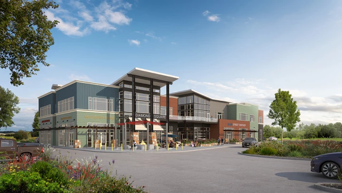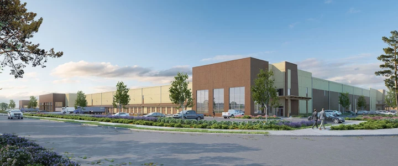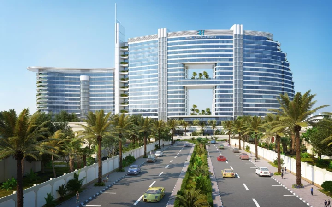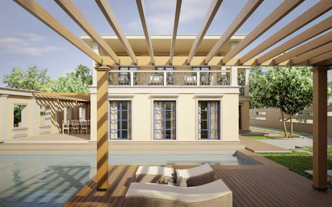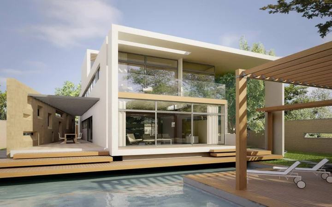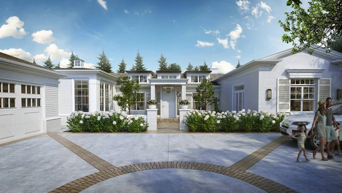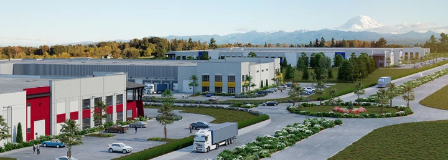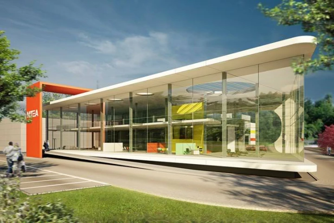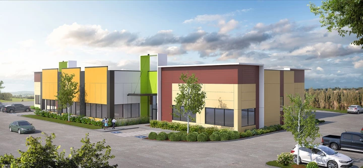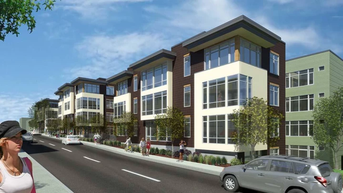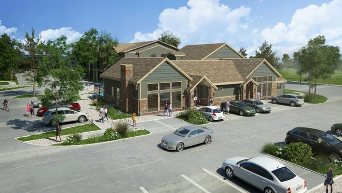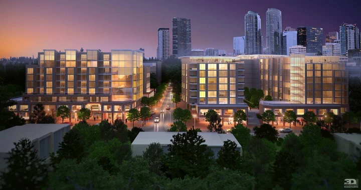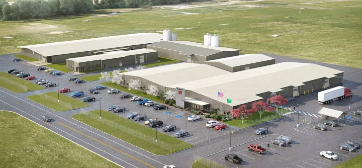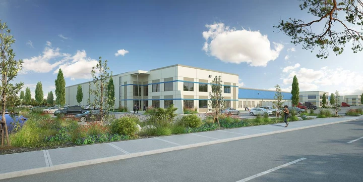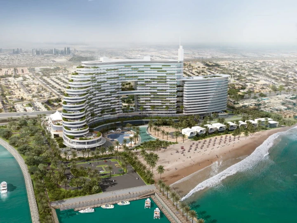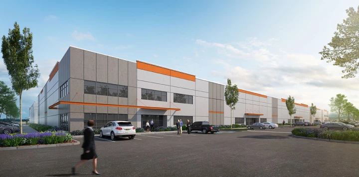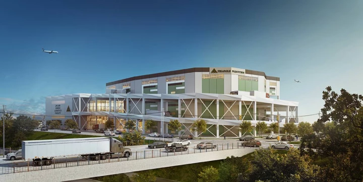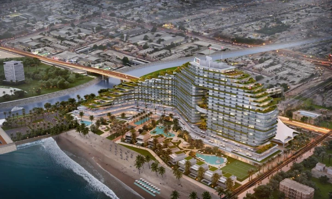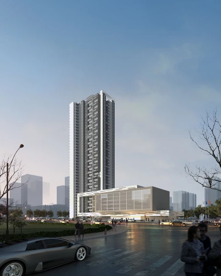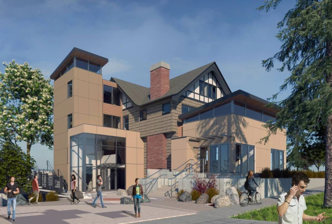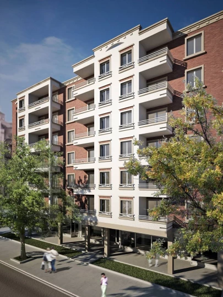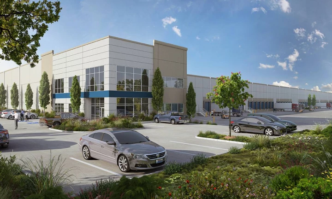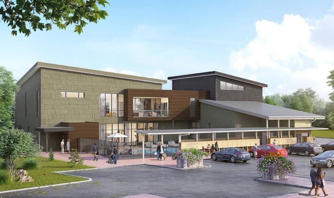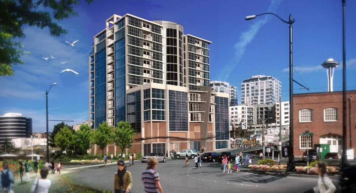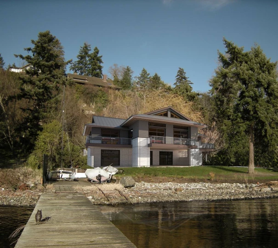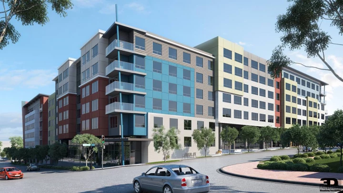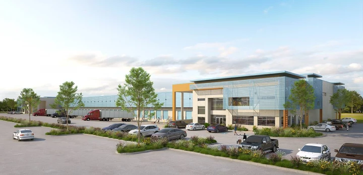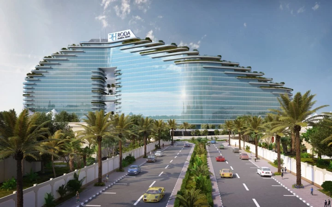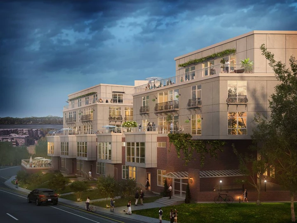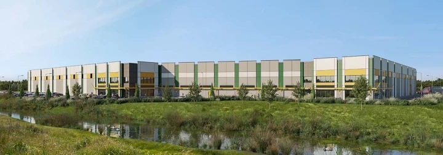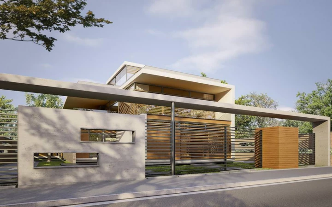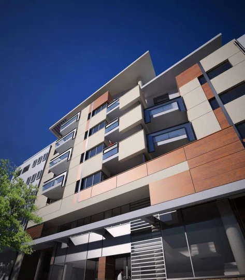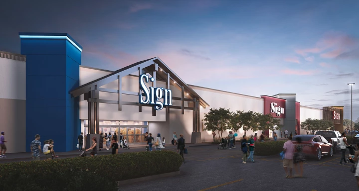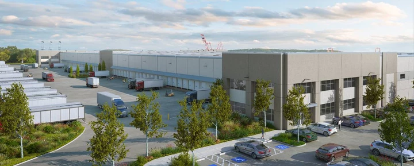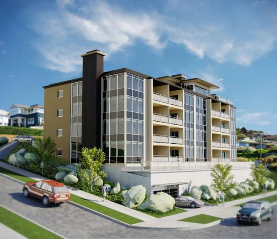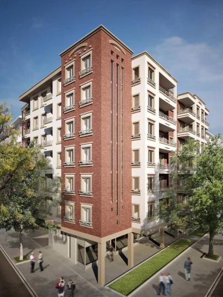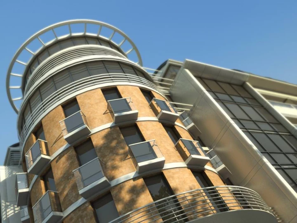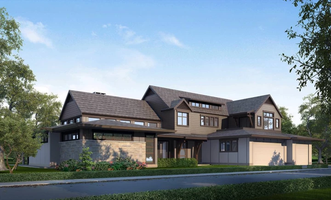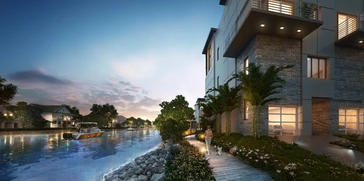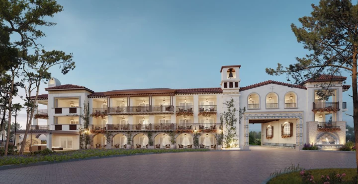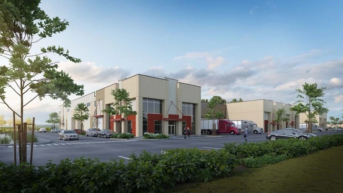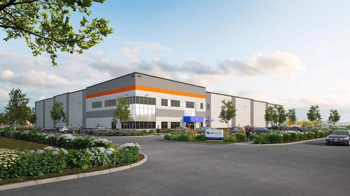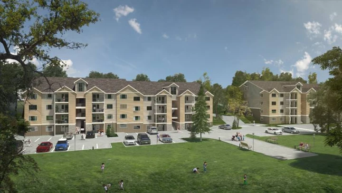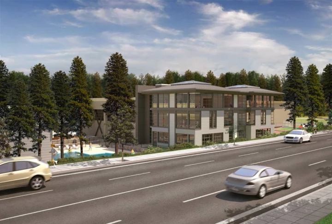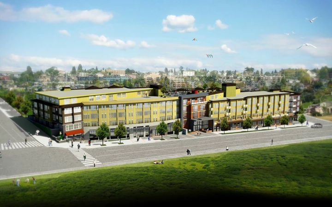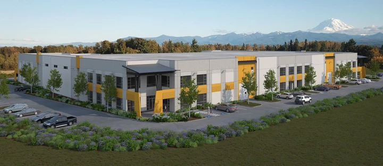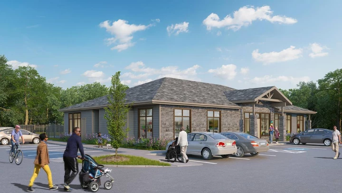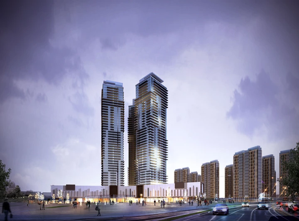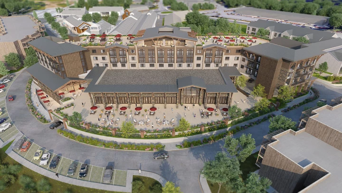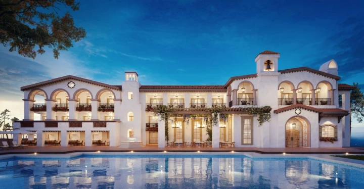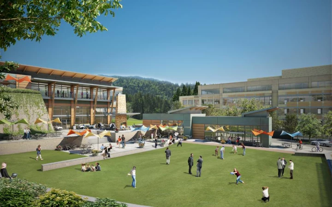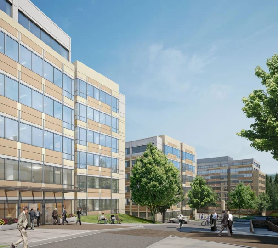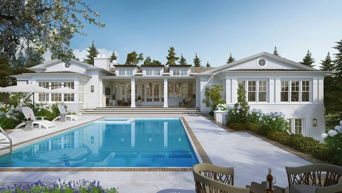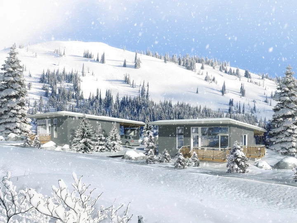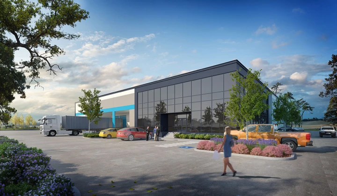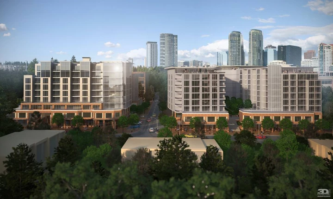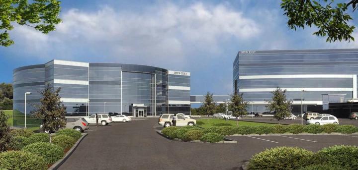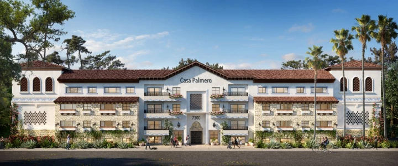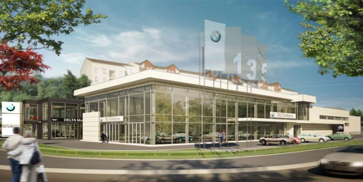Exteriors
-
crossroads condominium exterior rendering 3 crossroads condominium exterior rendering 3
Bellevue Crossroads townhomes boulevard rendering.
-
wesfield south center retail mall 3d rendering wesfield south center retail mall 3d rendering
Wesfield South Center Mall Mod Pizza retail 3d rendering.
-
exterior hospitality rendering exterior hospitality rendering
Jumeirah International luxury hotel and resort chain architectural visualization rendering.
-
bridge point sumner south office manufacturing facility exterior architectural rendering bridge point sumner south office manufacturing facility exterior architectural rendering
Bridge Point Sumner South office manufacturing facility exterior architectural rendering.
-
stoneway village mixed use exterior 1 stoneway village mixed use exterior 1
Stoneway Village mixed-use exterior architectural rendering.
-
seattle mixed use exterior rendering 3 seattle mixed use exterior rendering 3
The Gateway mixed use condominium complex exterior photo realistic rendering, Bellevue Washington.
-
bertch capital distribution center rendering bertch capital distribution center rendering
Bertch Capital distribution center architectural exterior rendering.
-
wesfield vancouver retail mall 3d rendering 1 wesfield vancouver retail mall 3d rendering 1
Westfield Vancouver retail mall 'Five Guys', 'Pieology' and 'Corner Bakery' pad building architectural rendering.
-
open text corporate headquarters exterior rendering 3 open text corporate headquarters exterior rendering 3
Open Text Canadian software companies corporate headquarters, Canada.
-
hnn axis recreation building exterior hnn axis recreation building exterior
HNN apartment complex clubhouse exterior rendering.
-
exterior hospitality rendering exterior hospitality rendering
Boutique hotel in the pacific northwest eye level rendering.
-
hnn puget park clubhouse exterior rendering hnn puget park clubhouse exterior rendering
Clubhouase rendering for HNN Development, Seattle Washington.
-
3da studio, interior renderings 3da studio, interior renderings
Custom horse stables promenade rendering.
-
srm office building waterloo canada srm office building waterloo canada
SRM office building Waterloo Canada exterior architectural rendering.
-
seattle highrise exterior rendering 24 seattle highrise exterior rendering 24
Seattle Washington planked facade condominium tower building architectural visualization.
-
barnes noble northgate mall rendering seattle barnes noble northgate mall rendering seattle
Northgate Mall Barnes & Noble photo realistic exterior rendering.
-
bellevue square retail 3d rendering bellevue square retail 3d rendering
Bellevue Square facade rennovation.
-
retail retail
Cellini retail dusk exterior rendering.
-
panattoni gateway center distribution facility panattoni gateway center distribution facility
Panattoni Gateway Center office/industrial park exterior architectural illustration.
-
seattle mixed use exterior rendering 2 seattle mixed use exterior rendering 2
The Gateway mixed use condominium complex exterior photo realistic rendering, Bellevue Washington.
-
hnn promenade clubhouse exterior rendering hnn promenade clubhouse exterior rendering
Clubhouse rendering for HNN's apartment complex in Seattle.
-
exterior hospitality rendering exterior hospitality rendering
Jumeirah International luxury hotel and resort chain architectural visualization rendering.
-
condominium patio night rendering condominium patio night rendering
Swanky condominium night shot rendering.
-
425 mills mixed use architectural rendering 425 mills mixed use architectural rendering
425 Mills Building adaptive re-use mixed-use building Yakima, Washington exterior architectural rendering.
-
panattoni dmc distribution center rendering panattoni dmc distribution center rendering
Panattoni DMC industrial complex exterior aerial photo realistic rendering.
-
woodinville dermody maltby distribution logistics center 3d rendering woodinville dermody maltby distribution logistics center 3d rendering
Woodinville Dermody Maltby logistics distribution facility architectural rendering.
-
7 11 redevlopment project architectural visualization rendering 7 11 redevlopment project architectural visualization rendering
7-11 redevelopment project architectural visualization 3d rendering.
-
exterior hospitality rendering exterior hospitality rendering
Boutique hotel in the pacific northwest evening architectural rendering visualization.
-
exterior hospitality rendering exterior hospitality rendering
Jumeirah International luxury hotel and resort chain exterior rendering.
-
panattoni glacier peak distribution center rendering panattoni glacier peak distribution center rendering
Panattoni Glacier Peak manufacturing and distribution shipping center day rendering.
-
milimewa mixed use exterior dusk rendering milimewa mixed use exterior dusk rendering
Milimewa mixed-use podium and towers, dusk architectural rendering.
-
hnn gateway clubhouse exterior rendering hnn gateway clubhouse exterior rendering
HNN aparment complex clubhouse exterior photo realistic rendering.
-
hnn kitts corner apartment rendering hnn kitts corner apartment rendering
HNN apartment complex grounds exterior rendering.
-
classic villa residential rendering 1 classic villa residential rendering 1
Neo classical luxury custom home exterior photo realistic rendering.
-
exterior hospitality rendering exterior hospitality rendering
Jumeirah International luxury hotel and resort chain architectural visualization rendering.
-
fennel creak distribution center exterior rendering 1 fennel creak distribution center exterior rendering 1
Fennel Creek Logistics distribution center exterior architectural visualization.
-
hnn uptown square apartment exterior rendering hnn uptown square apartment exterior rendering
Apartment building by HNN Development exterior aerial photo realistic rendering.
-
kkcc mixed use exterior night rendering kkcc mixed use exterior night rendering
KKCC mixed use dusk architectural rendering.
-
talus corporate campus satelite architectural rendering talus corporate campus satelite architectural rendering
Talus corporate campus site aerial architectural rendering.
-
gayteway distribution center rendering gayteway distribution center rendering
Distribution center business park exterior rendering.
-
Seattle mixed use project Seattle mixed use project
Airport way mixed-use project in Seattle Washington architectural visualization eye level.
-
woodland park condominiums exteior 3d rendering 2 woodland park condominiums exteior 3d rendering 2
Woodland Park Condominiums Exterior 3D Rendering.
-
crossroads condominium exterior rendering 1 crossroads condominium exterior rendering 1
Crossroads Bellevue townhome exterior rendering.
-
museum exterior 3d rendering 1 museum exterior 3d rendering 1
Cultrual center museum kiosk.
-
sylvie condominiums seattle exterior rendering sylvie condominiums seattle exterior rendering
Sylvie condominiums Seattle exterior architectural rendering.
-
crossroads condominium exterior rendering 2 crossroads condominium exterior rendering 2
Crossroads Bellevue Townhomes rear commons exterior rendering.
-
talus corporate campus aerial architectural rendering talus corporate campus aerial architectural rendering
Talus corporate campus aerial architectural rendering.
-
luxury home exterior rendering luxury home exterior rendering
Mediterranean luxury coastal mansion exterior rendering, Fort Lauderdale Florida.
-
panattoni pacific logistics south exterior architectural rendering panattoni pacific logistics south exterior architectural rendering
Panattoni Pacific distribution logistics center exterior architectural rendering.
-
modern retail showroom center 1 modern retail showroom center 1
European modern grocery store exerior rendering.
-
horse stables exterior rendering horse stables exterior rendering
Hi-end horse stables exterior rendering.
-
wesfield vancouver retail mall 3d rendering 2 wesfield vancouver retail mall 3d rendering 2
Westfield Vancouver retail mall 'Five Guys', 'Pieology' and 'Corner Bakery' pad building architectural visualization.
-
teeter entry exterior deliniation teeter entry exterior deliniation
Teeter manufacturing entry exterior delineation.
-
diamond square retail building architectural illustration diamond square retail building architectural illustration
Diamond Square retail building architectural illustration
-
viking distribution logistics center architectural visualization renderings viking distribution logistics center architectural visualization renderings
Viking distribution logistics center exterior architectural rendering.
-
exterior hospitality rendering exterior hospitality rendering
Jumeirah International luxury hotel and resort chain architectural visualization rendering.
-
classic villa residential rendering 2 classic villa residential rendering 2
Tansitional neo classical luxury home rendering.
-
modern villa residential rendering 2 modern villa residential rendering 2
Modern villa swimming pool side photo realistic exterior rendering.
-
razore residence front yard 3d rendering razore residence front yard 3d rendering
High-end custom home round about parking court extrior day rendering.
-
teeter round about exterior deliniation teeter round about exterior deliniation
Teeter manufacturing facility at round-about view 3d rendering.
-
modern retail showroom exterior architectural rendering modern retail showroom exterior architectural rendering
European retail showroom exterior rendering.
-
sterling business park exterior architectural rendering sterling business park exterior architectural rendering
Sterling Business Park exterior architectural rendering.
-
woodland park condominiums exteior 3d rendering 1 woodland park condominiums exteior 3d rendering 1
Woodland Park Condominiums Seattle, Washington Exterior architectural rendering.
-
hnn kitts corner clubhouse exterior rendering hnn kitts corner clubhouse exterior rendering
Clubhouse for HNN apartment complex exterior rendering.
-
gateway noma night mixed use rendering gateway noma night mixed use rendering
The Gateway mixed use condominium complex concept night time rendering, Bellevue Washington.
-
kwik lok yakima manufacturing plant rendering kwik lok yakima manufacturing plant rendering
Kwik Lok corporate headquarters aerial rendering, Yakima Washington.
-
panattoni north auburn logistics distribution center rendering panattoni north auburn logistics distribution center rendering
Panattoni North Auburn Logistics distribution center office complex exterior photo realistic rendering.
-
exterior hospitality rendering exterior hospitality rendering
Jumeirah International luxury hotel and resort chain architectural visualization rendering.
-
illustration illustration
Marysville I-5 logistics distribution center exterior architectural rendering.
-
triangle devlopment distribution logistics facility 3d rendering triangle devlopment distribution logistics facility 3d rendering
Triangle Development multi-story logistics distribution facility architectural visualization.
-
exterior hospitality rendering exterior hospitality rendering
Jumeirah International luxury hotel and resort chain architectural visualization rendering.
-
tower highrise architectural rendering tower highrise architectural rendering
Tower highrise with retail podium architectural rendering.
-
shasta house adaptive reuse activity center exterior shasta house adaptive reuse activity center exterior
Shasta House adaptive reuse activity center exterior architectural rendering.
-
condominium exterior architectural rendering 2 condominium exterior architectural rendering 2
Apartment complex balcony exterior architectural illustraion.
-
trammel crow north creek distribution facility 3d rendering trammel crow north creek distribution facility 3d rendering
Trammel Crow North Creek logistics distribution facility architectural rendering.
-
hnn clubhouse exterior rendering hnn clubhouse exterior rendering
HNN apartment complex clubhouse exterior rendering, Seattle Washington.
-
seattle mixed use exterior rendering 4 seattle mixed use exterior rendering 4
The Gateway mixed use condominium complex exterior photo realistic rendering, Bellevue Washington.
-
seattle elliot mixed use rendering seattle elliot mixed use rendering
The 'Elliot' in Seattle, mixed use residential tower architectural rendering.
-
lytle cariage house photomontage rendering lytle cariage house photomontage rendering
Lytle carriage house exterior photo realistic rendering on Lake Washington in Bellevue.
-
seattle mixed use exterior rendering 1 seattle mixed use exterior rendering 1
The Gateway mixed use condominium complex exterior photo realistic rendering, Bellevue Washington.
-
panattoni pacific logistics north distribution center rendering panattoni pacific logistics north distribution center rendering
Panattoni Pacific Logistics North distribution center and office building.
-
exterior hospitality rendering exterior hospitality rendering
Jumeirah International luxury hotel and resort chain architectural visualization rendering.
-
434 kirkland way architectural rendering 1 434 kirkland way architectural rendering 1
434 Kirkland Way Kirkland WA 98033 architectural visualization services.
-
Emerald Logistics Distribution Center Emerald Logistics Distribution Center
Emerald Logistics distribution logistics center exterior architectural rendering.
-
modern villa residential rendering 1 modern villa residential rendering 1
Modern luxury residential complex.
-
mixed use exterior rendering mixed use exterior rendering
Condominiuim Parklex facade daytime rendering.
-
interior design interior design
Shopko redevelopment retail night architectural visualization rendering.
-
blair distribution center rendering blair distribution center rendering
Blair logistic distribution center exterior rendering.
-
highland house condominium rendering highland house condominium rendering
Highland House condominium exterior rendering, Queen Anne Seattle Washington.
-
condominium exterior architectural rendering 3 condominium exterior architectural rendering 3
Condominium corner view architectural visualization.
-
condominium exterior architectural rendering 1 condominium exterior architectural rendering 1
Round corner tower condominium exterior architectural rendering.
-
burke development residential house exterior rendering 1 burke development residential house exterior rendering 1
Burke Development residential custom home exterior architectural rendering.
-
invesca florida condominium canal rendering invesca florida condominium canal rendering
Miami Florida luxury condominium evening exterior rendering.
-
duarte scheme hotel exterior rendering 1 duarte scheme hotel exterior rendering 1
Duarte hotel exterior rendering.
-
summit centre distribution summit centre distribution
Summit Centre distribution logistics center exterior architectural rendering.
-
luxury exterior rendering, 3da studio luxury exterior rendering, 3da studio
Web Marysville distribution logistics center exterior architectural rendering.
-
hnn axis apartment exterior rendering hnn axis apartment exterior rendering
HNN apartment complex exterior rendering.
-
bellevue athletic club architectural rendering bellevue athletic club architectural rendering
Bellevue Health Club addition, exterior photo realistic rendering.
-
stoneway village mixed use exterior 2 stoneway village mixed use exterior 2
Stoneway Village mixed-use exterior architectural rendering.
-
fennel creak distribution center exterior rendering 2 fennel creak distribution center exterior rendering 2
Fennel Creak Logistics distribution center exterior architectural rendering.
-
hnn redmond ridge clubhouse exterior rendering hnn redmond ridge clubhouse exterior rendering
HNN Developers real estate apartment complex clubhouse, Seattle Washington.
-
tower highrise concept2 dusk architectural rendering 2 tower highrise concept2 dusk architectural rendering 2
Twin tower high-rise with retail podium 3d rendering.
-
exterior hospitality rendering exterior hospitality rendering
Boutique hotel in Bothell, WA pacific northwest aerial view rendering.
-
exterior hospitality rendering exterior hospitality rendering
Duarte International luxury hotel and resort chain architectural visualization rendering.
-
talus corporate campus grounds architectural rendering talus corporate campus grounds architectural rendering
Talus corporate campus aerial architectural rendering of campus grounds.
-
talus corporate campus street rendering talus corporate campus street rendering
Talus corporate campus street architectural rendering.
-
razore residence backyard pool 3d rendering razore residence backyard pool 3d rendering
Hi-end luxury custom home swiming pool architectural visualization.
-
red mountain sky resort cabin winter rendering red mountain sky resort cabin winter rendering
Red Mountain ski resort cabin residence, winter daytime rendering.
-
1415 maple renton rennovation rendering 1415 maple renton rennovation rendering
1415 Maple office and warehouse exterior architectural rendering.
-
gateway noma day mixed use rendering gateway noma day mixed use rendering
The Gateway mixed use condominium complex preliminary concept rendering, Bellevue Washington.
-
open text corporate headquarters exterior rendering 4 open text corporate headquarters exterior rendering 4
Open Text corporate headquarters office complex, Canada.
-
casa palmero exterior architectural rendering casa palmero exterior architectural rendering
Casa Palmero exterior architectural rendering.
-
modern car dealership exterior architectural rendering modern car dealership exterior architectural rendering
European car dealership exterior photo realistic rendering.
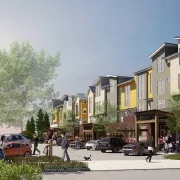
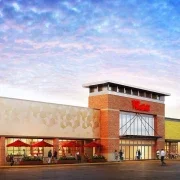
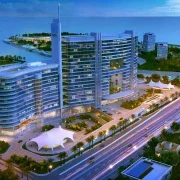
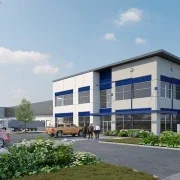
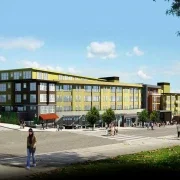
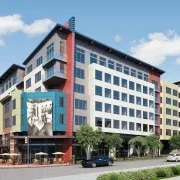
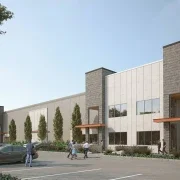
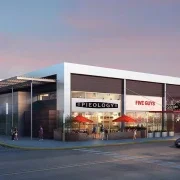
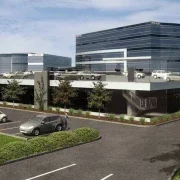
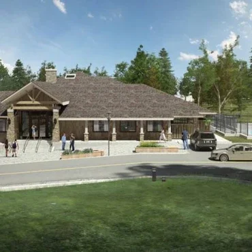
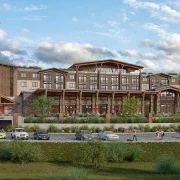
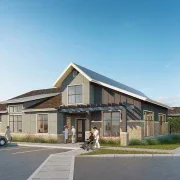
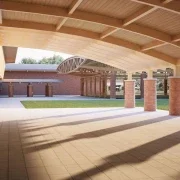
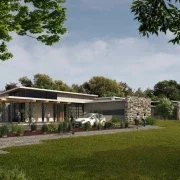
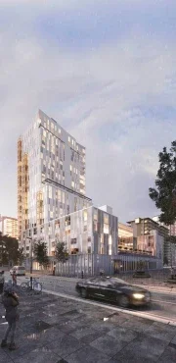
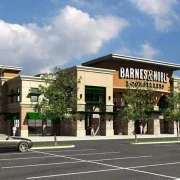
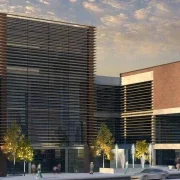
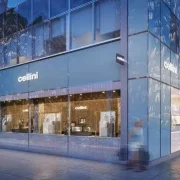
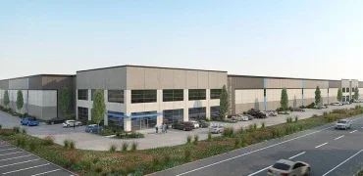
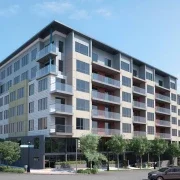
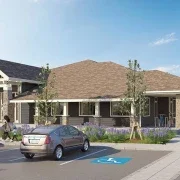
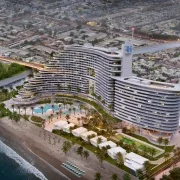
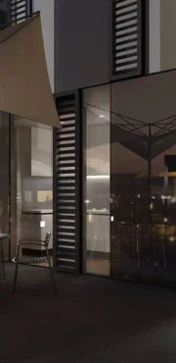
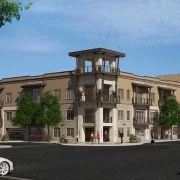
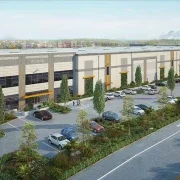
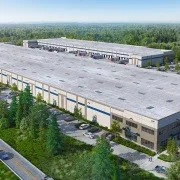
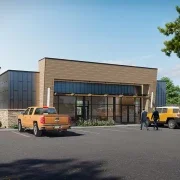
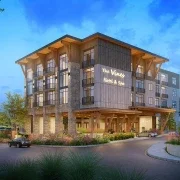
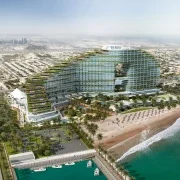
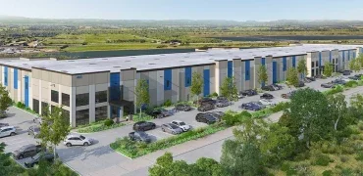
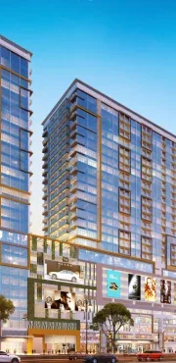
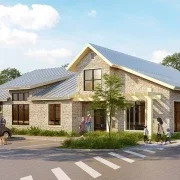
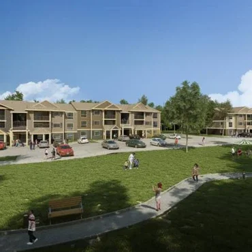
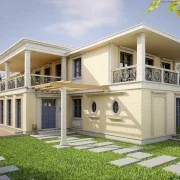
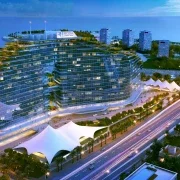
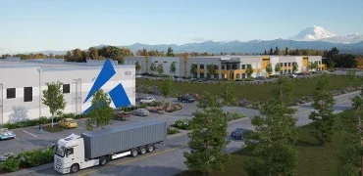
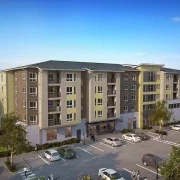
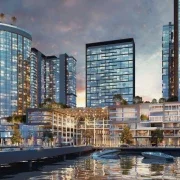
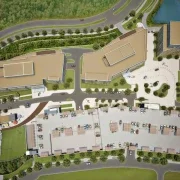
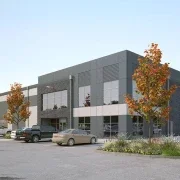
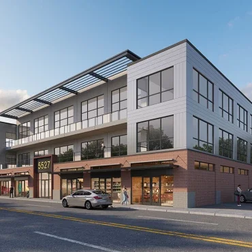
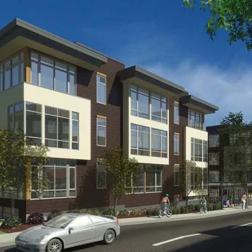
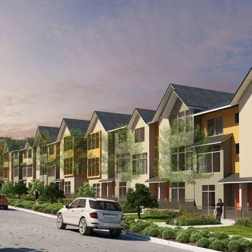
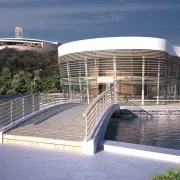
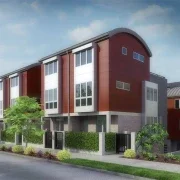
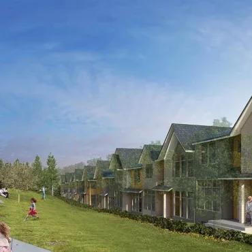
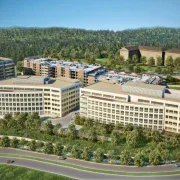
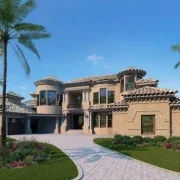
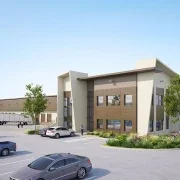
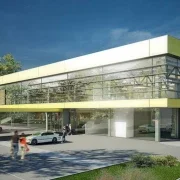
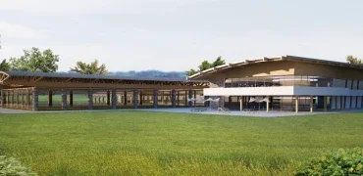
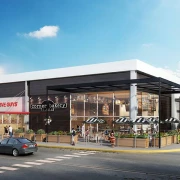
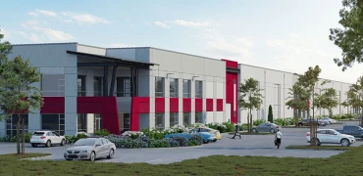
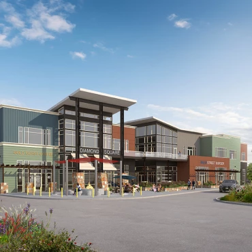
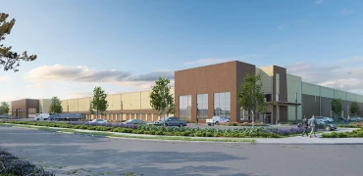
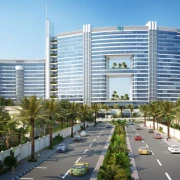
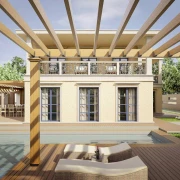
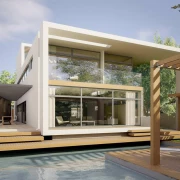
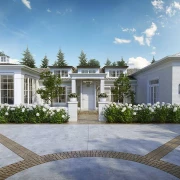
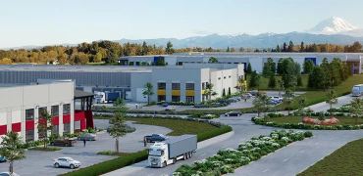
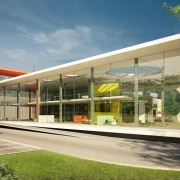
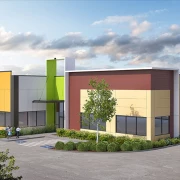
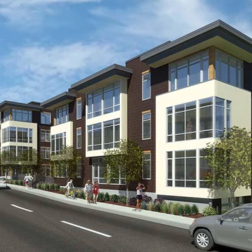
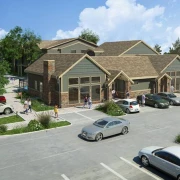
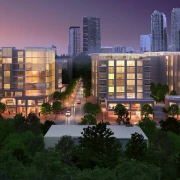
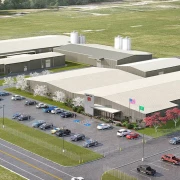
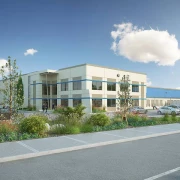
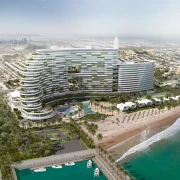
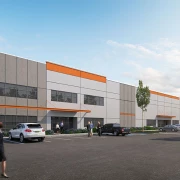
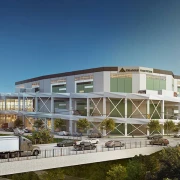
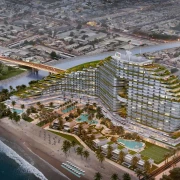
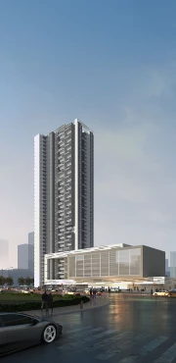
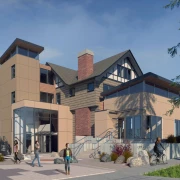
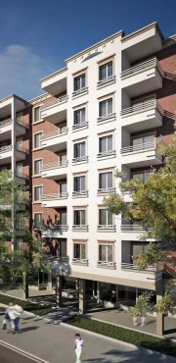
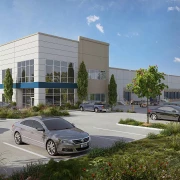
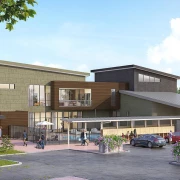
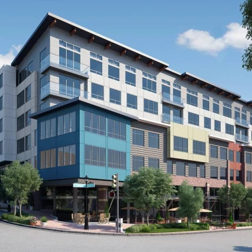
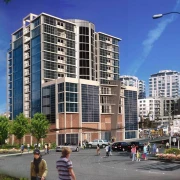
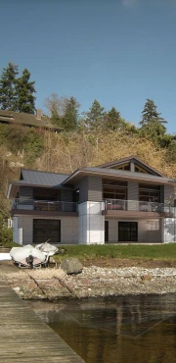
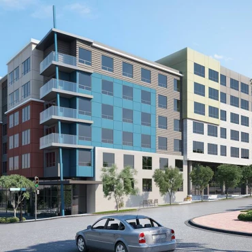
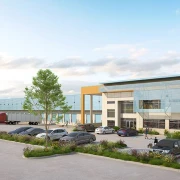
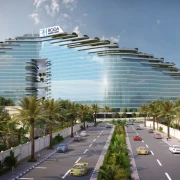
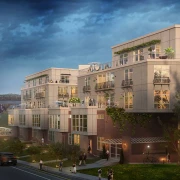
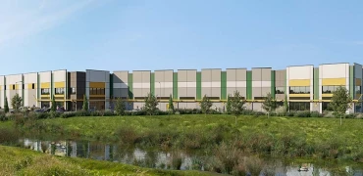
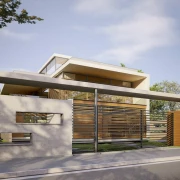
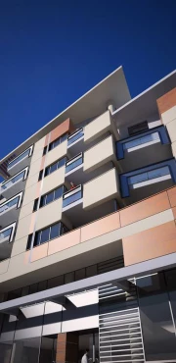
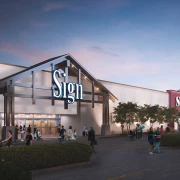
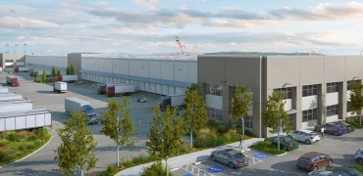
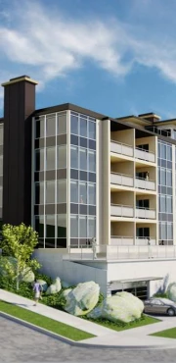
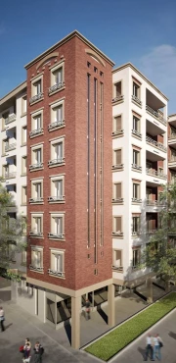
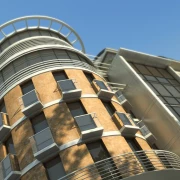
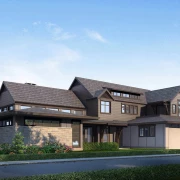
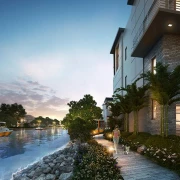
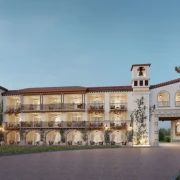
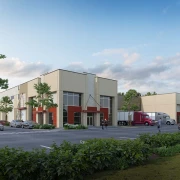
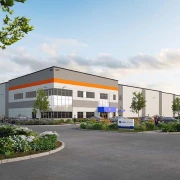
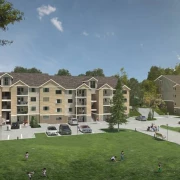
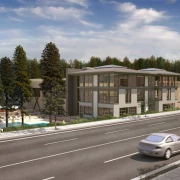
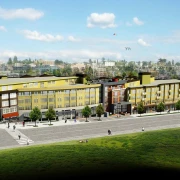
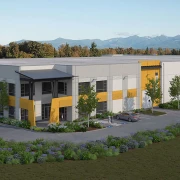
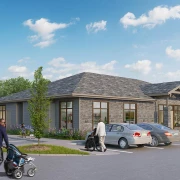
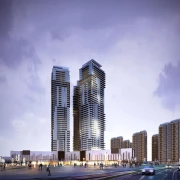
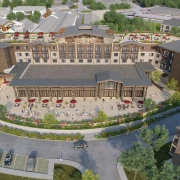
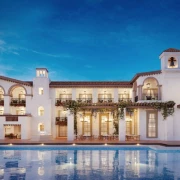
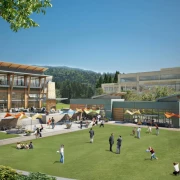
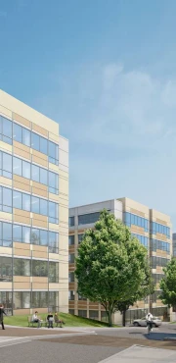
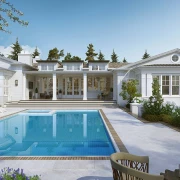
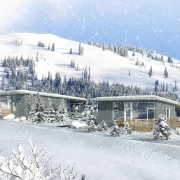
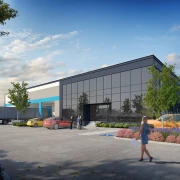
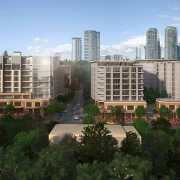
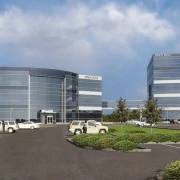
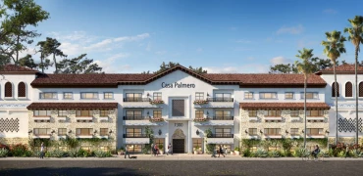
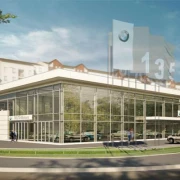
High-quality exterior visuals that showcase your building’s design, materials, and context — perfect for marketing, approvals, and presentations.
